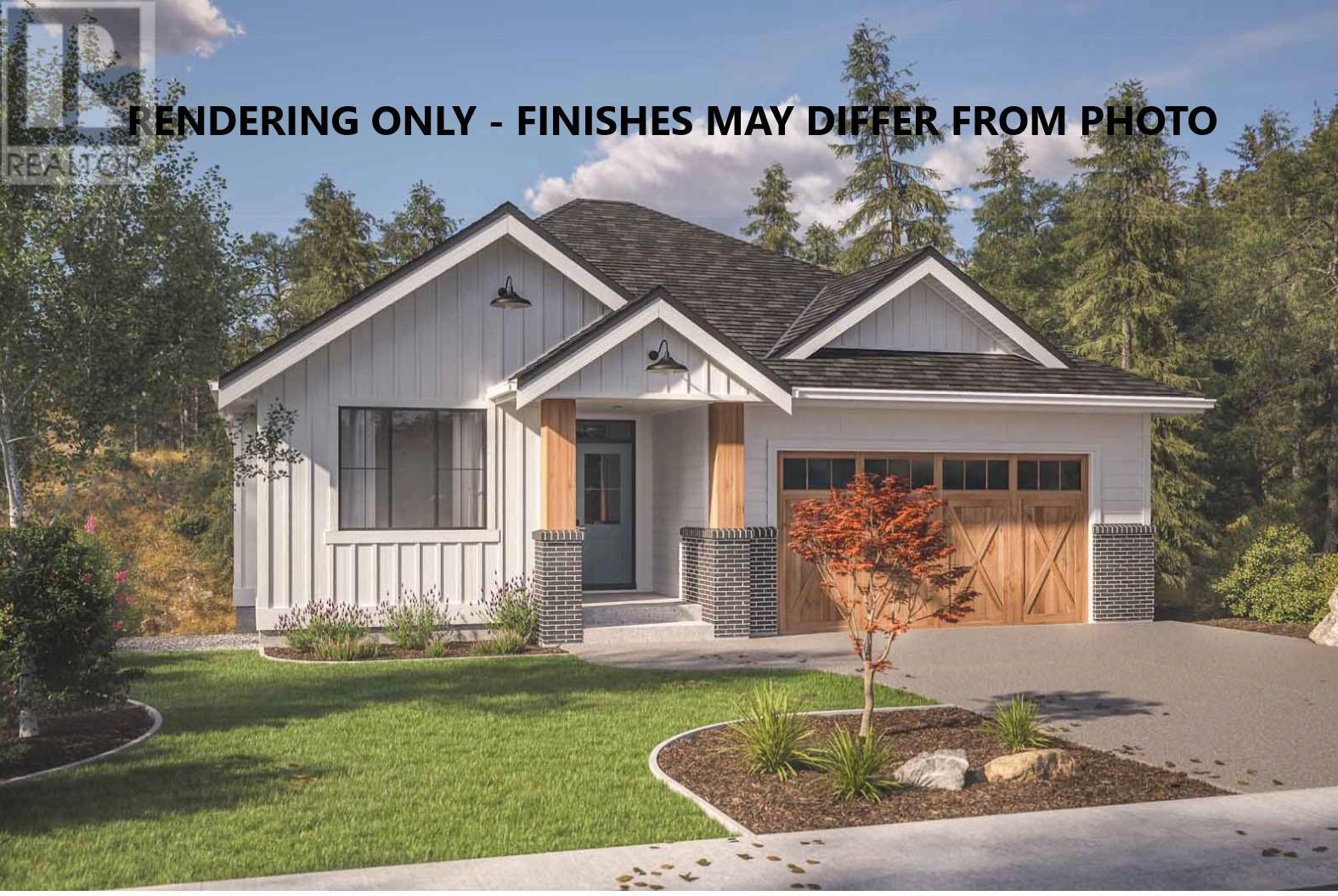
122 PONDEROSA Point, Kimberley
$799,900MLS® 2477607
2 Beds
2 Baths
1390 SqFt






