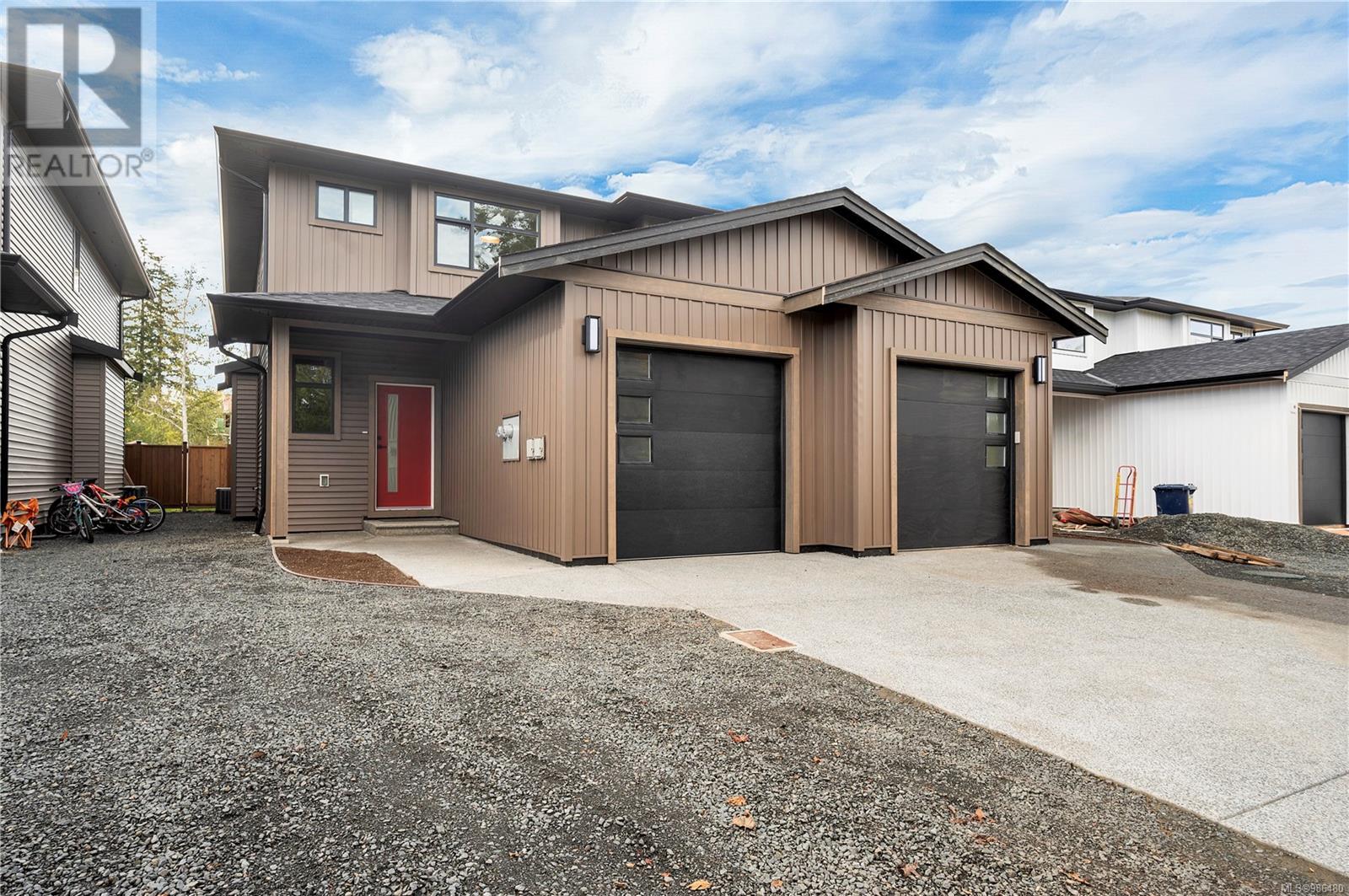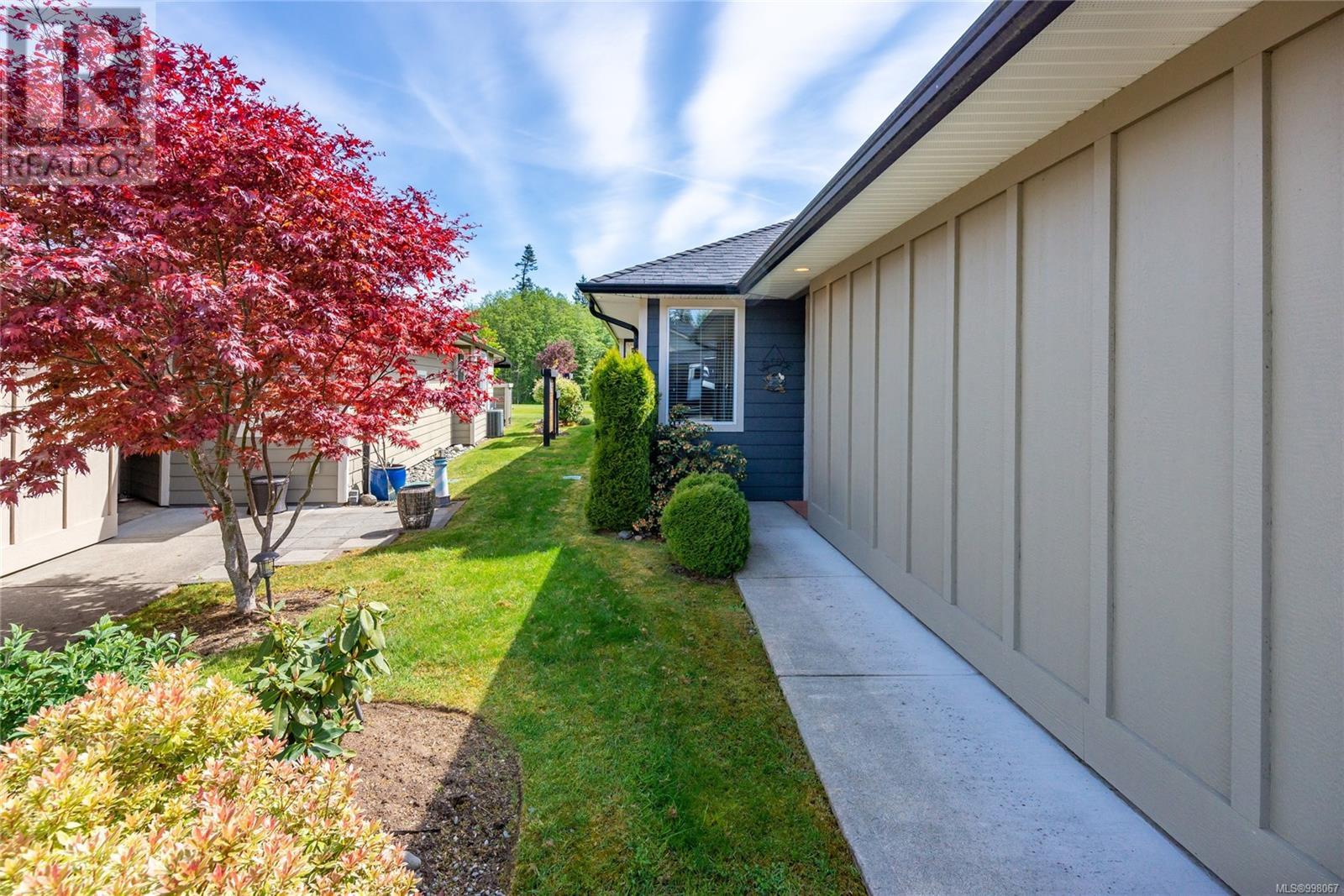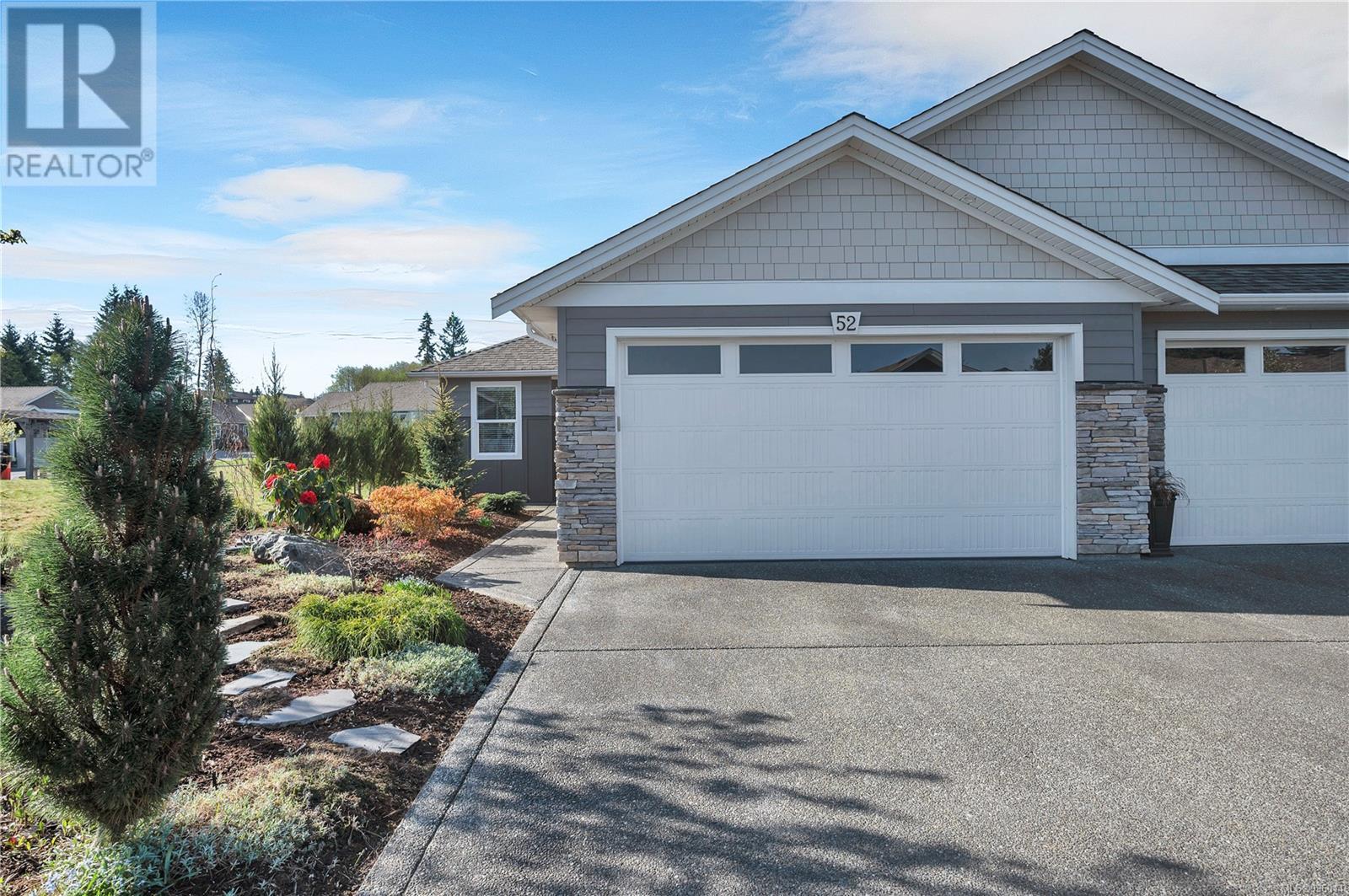
B 2106 Nikola Pl, Campbell River
$599,900MLS® 986480
3 Beds
3 Baths
1553 SqFt












































