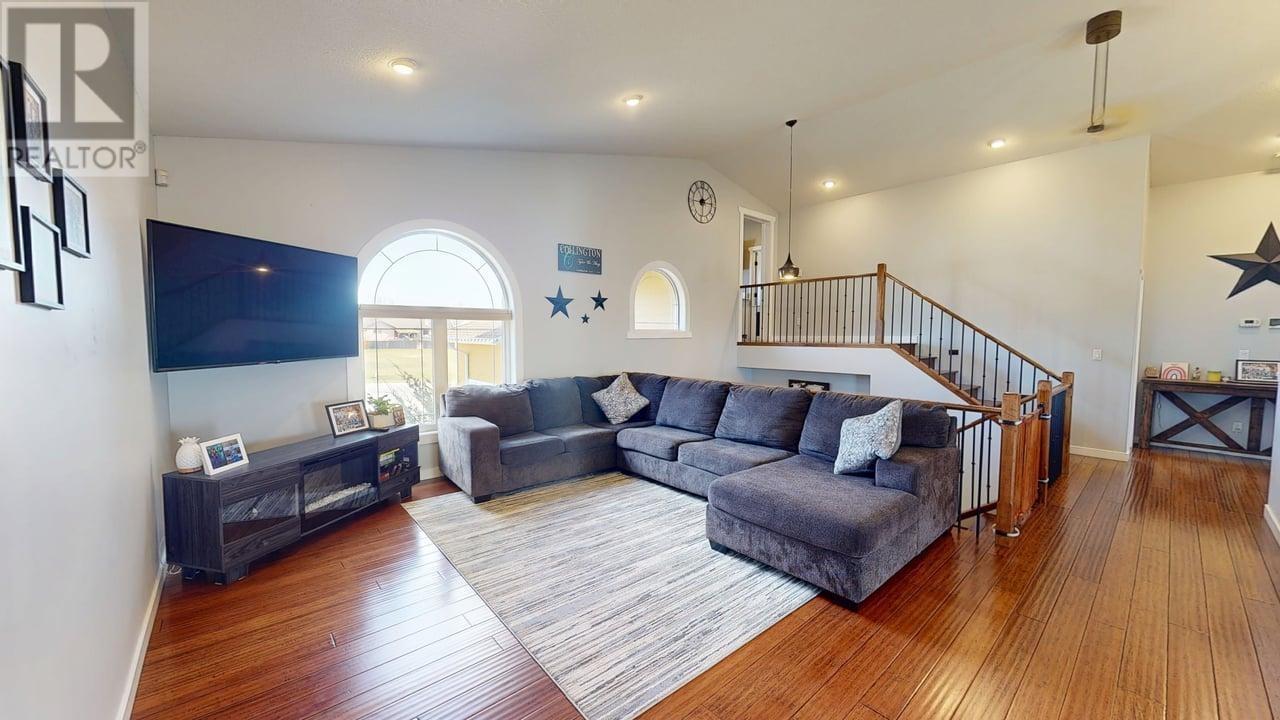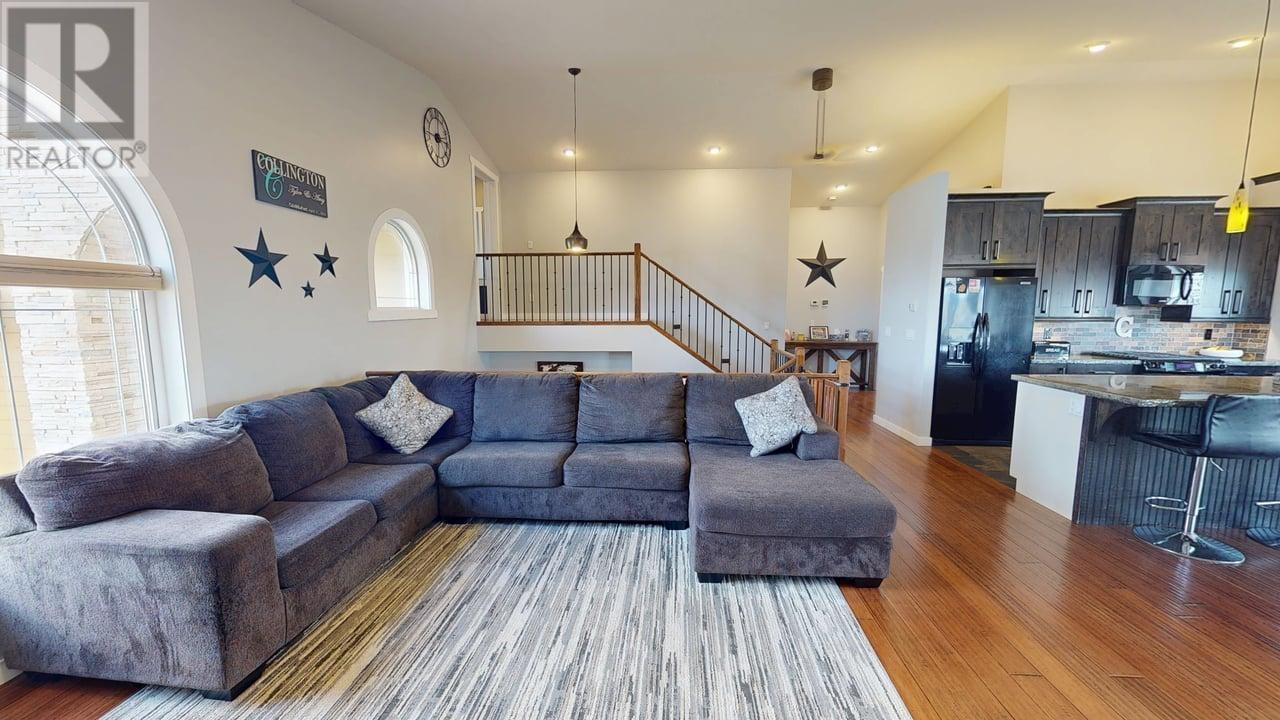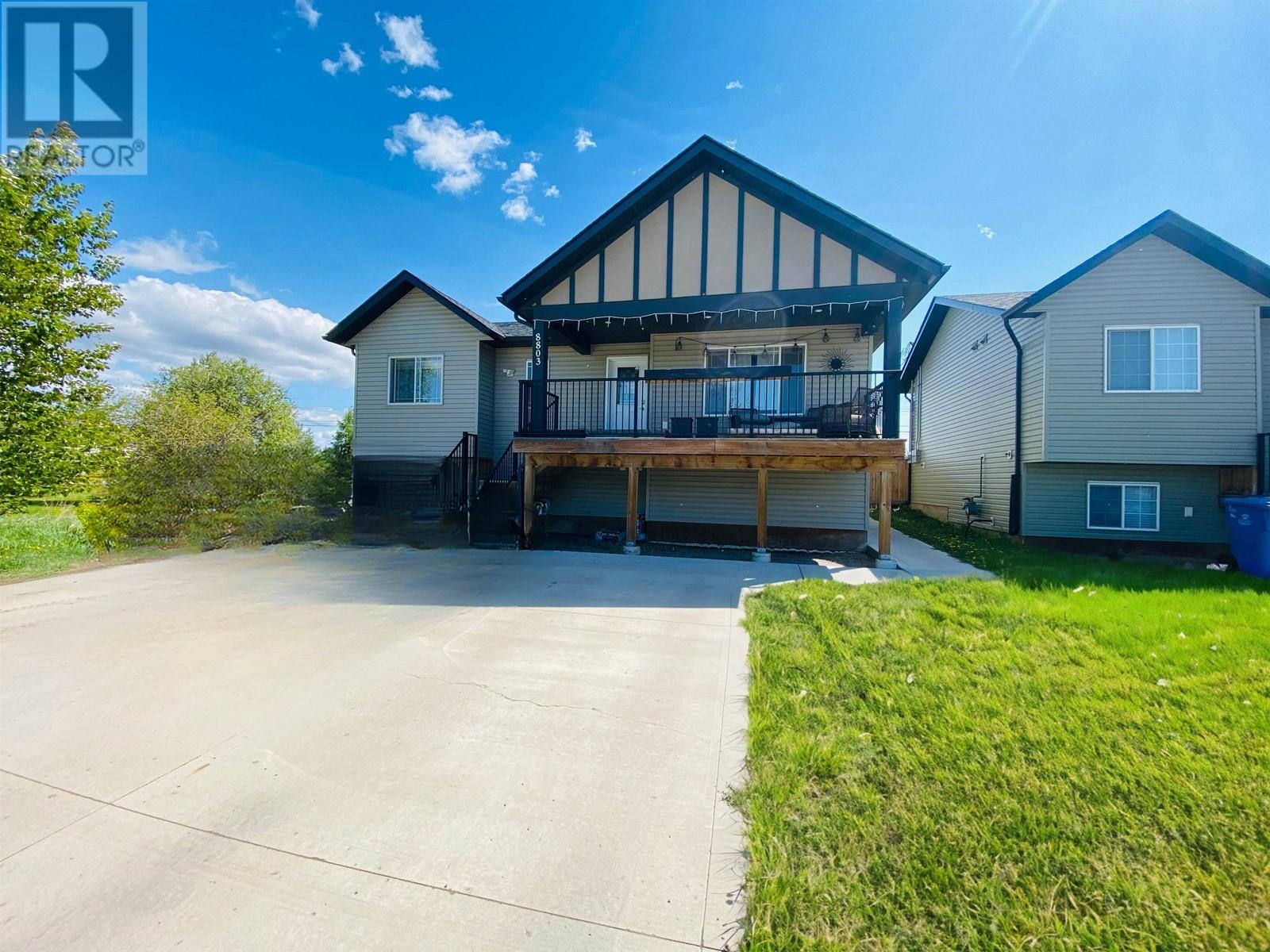
8340 87 AVENUE, Fort St. John
$559,999MLS® R2890987
5 Beds
3 Baths
2775 SqFt
























