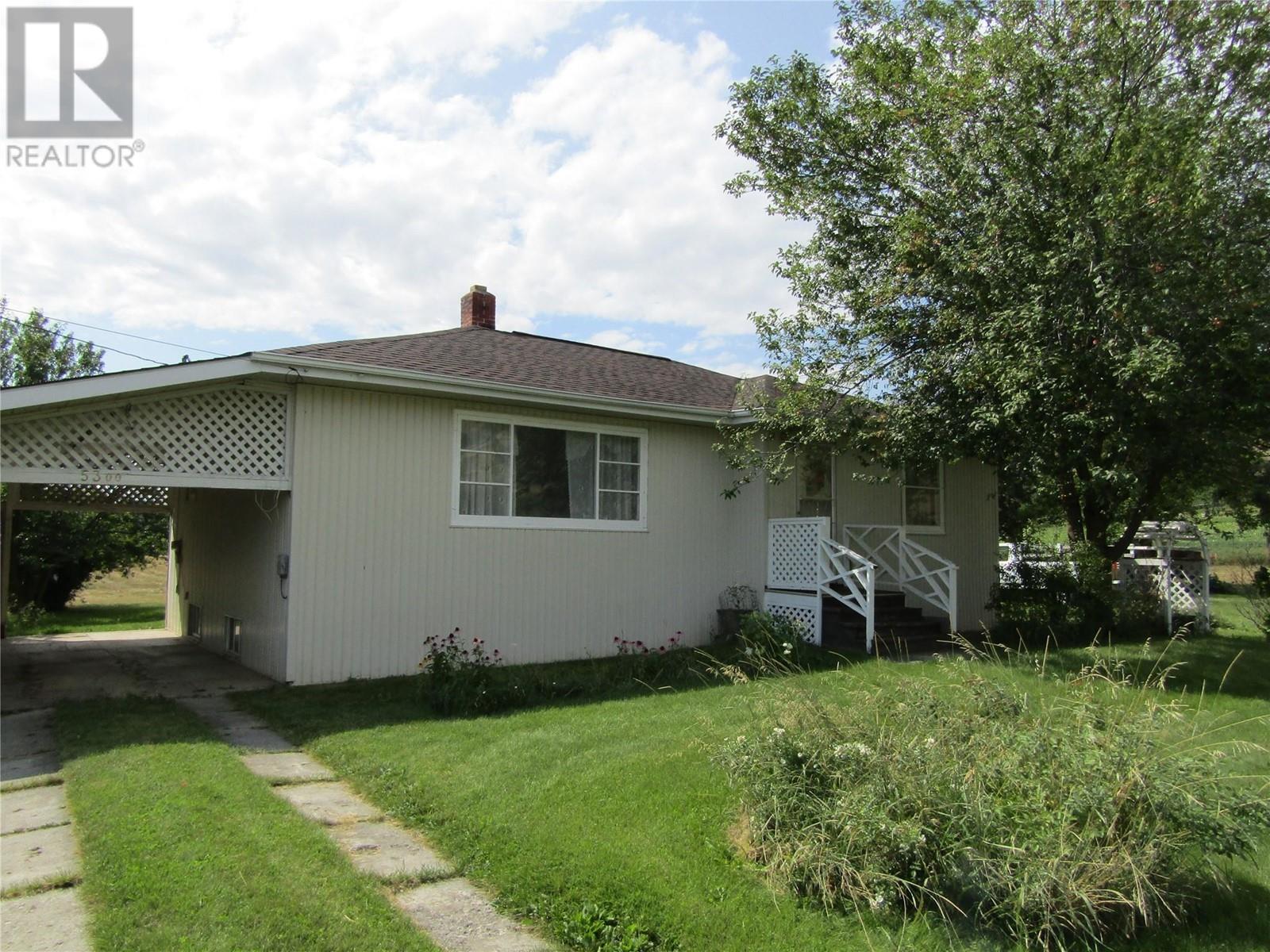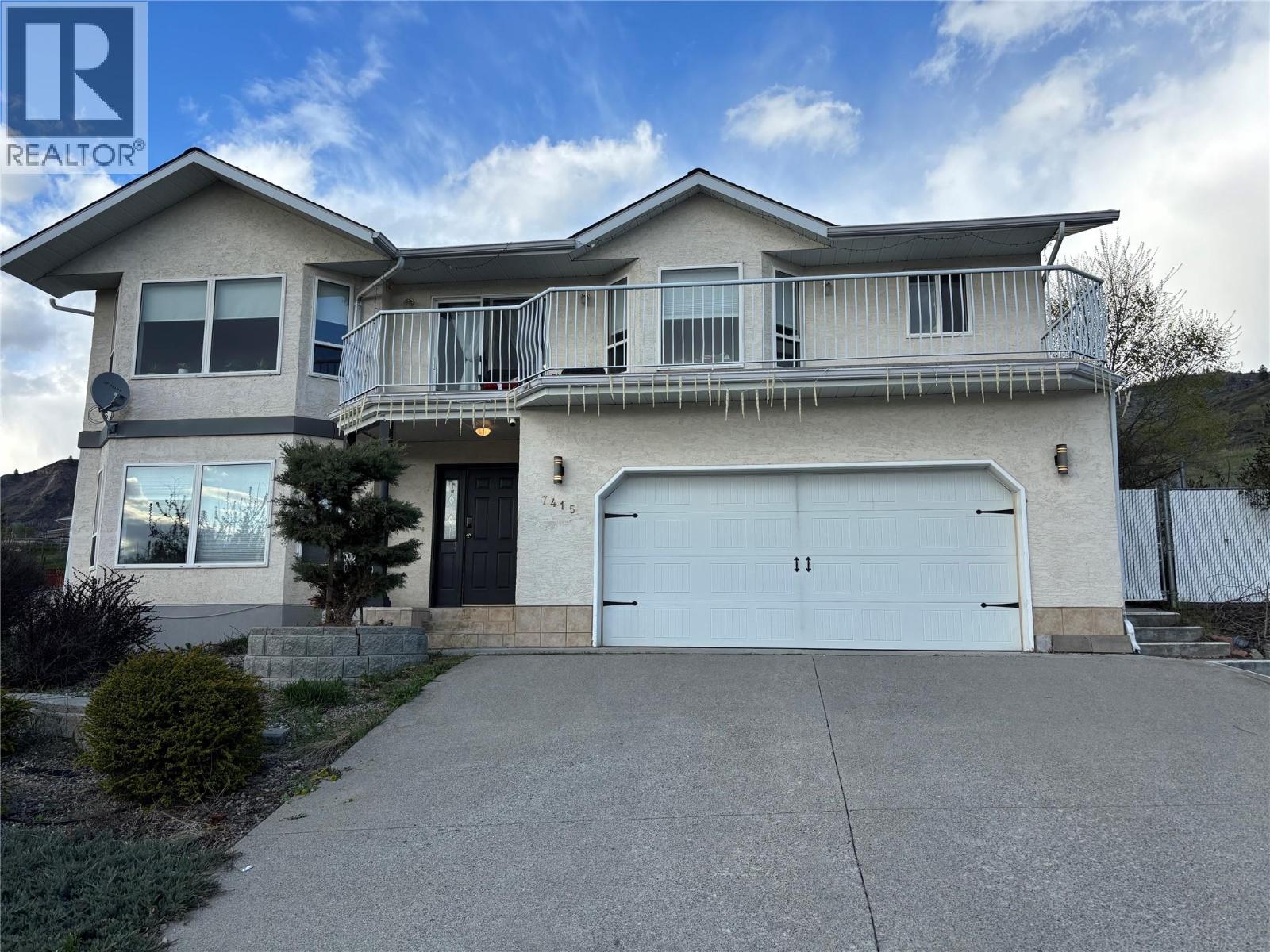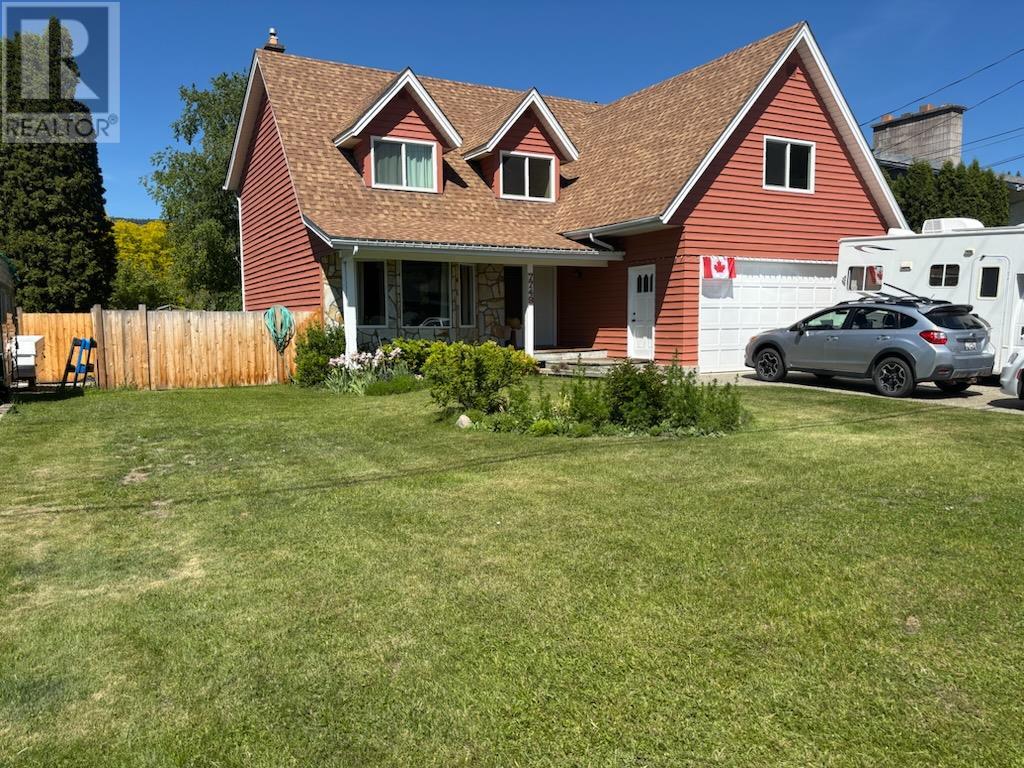
5300 HILLVIEW Road, Grand Forks
$583,000MLS® 10336790
3 Beds
1 Baths
1950 SqFt

