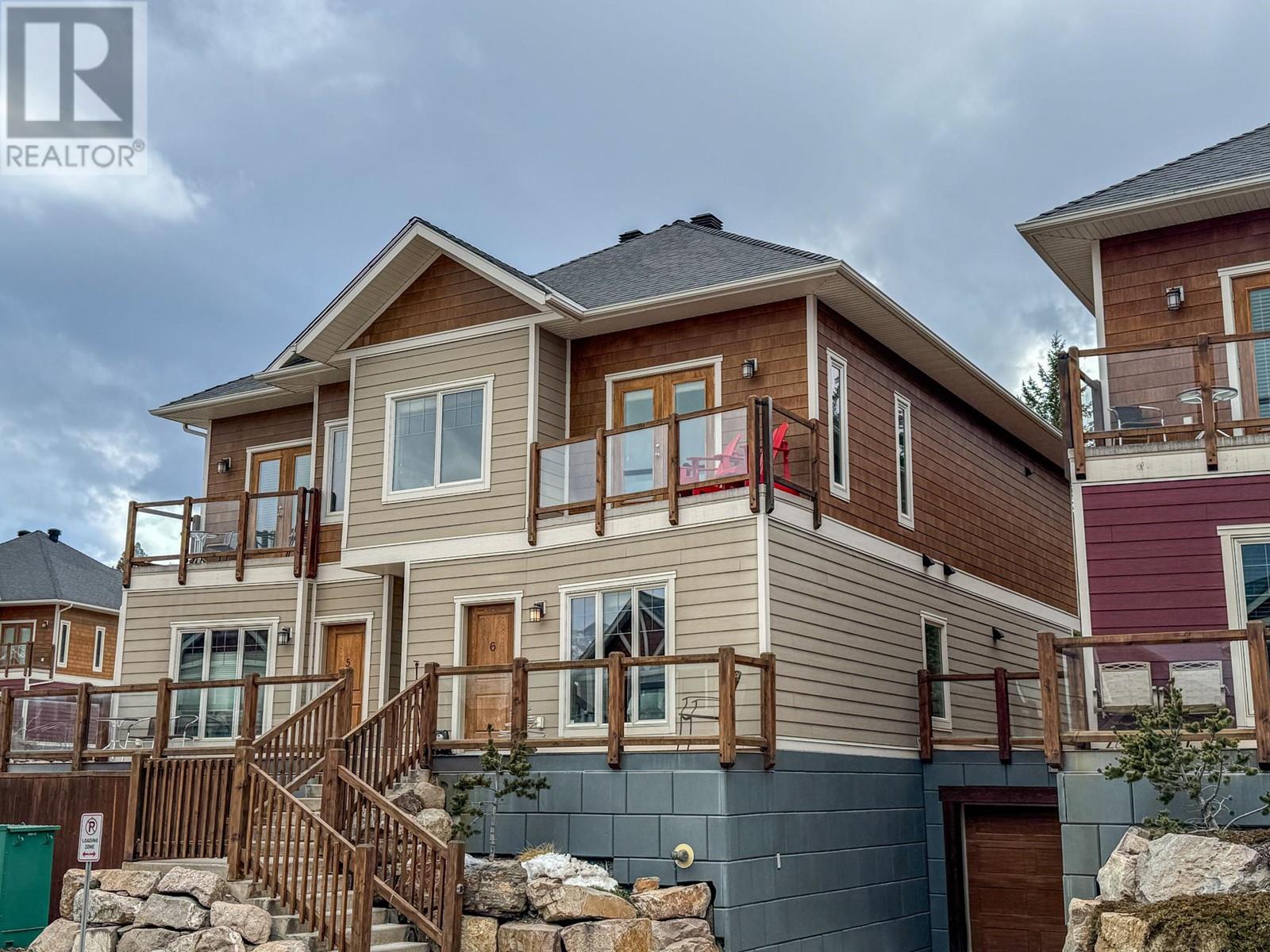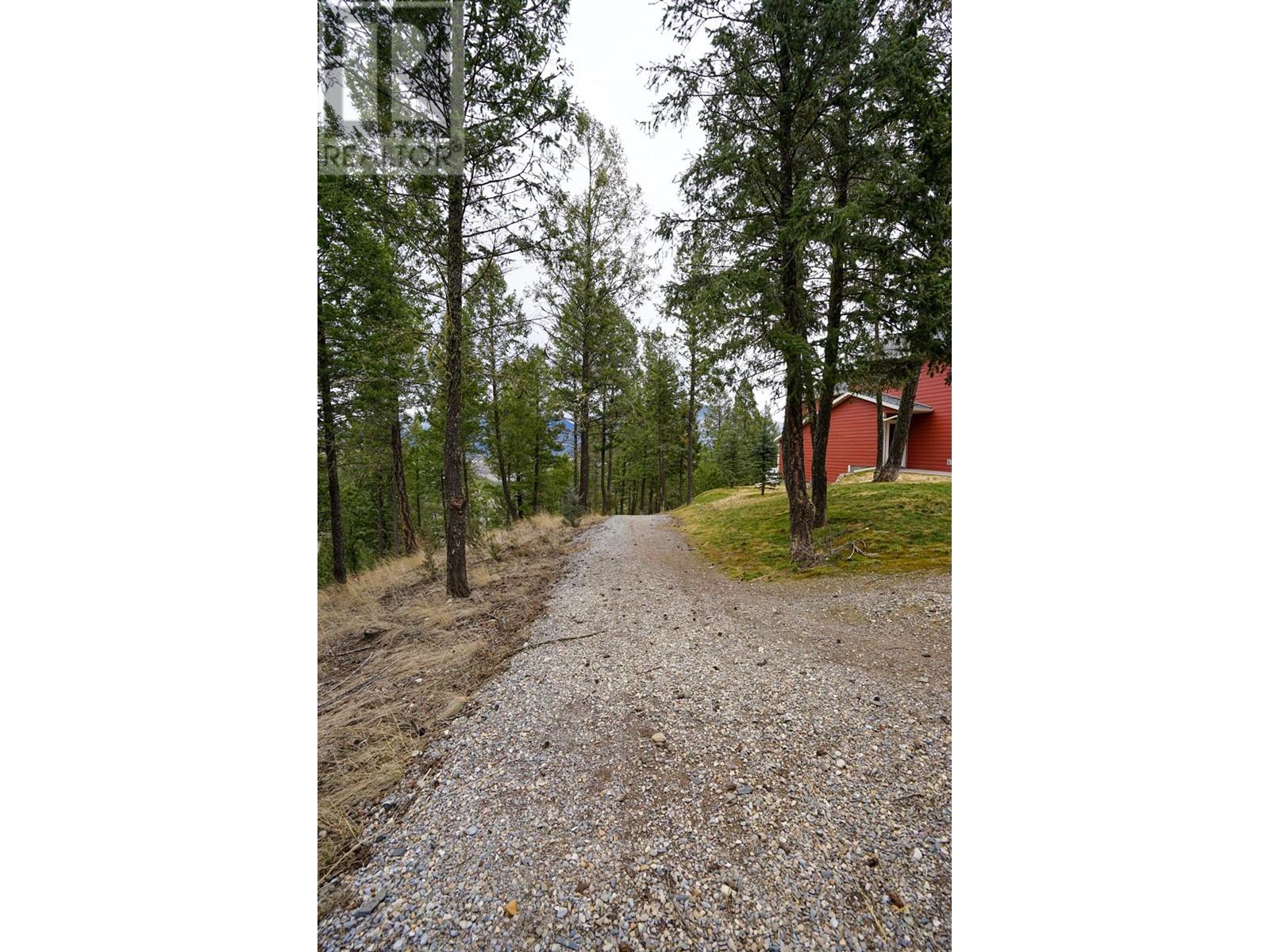
906 6TH Avenue Unit# 1, Invermere
$579,900MLS® 10333926
2 Beds
3 Baths
1528 SqFt








































