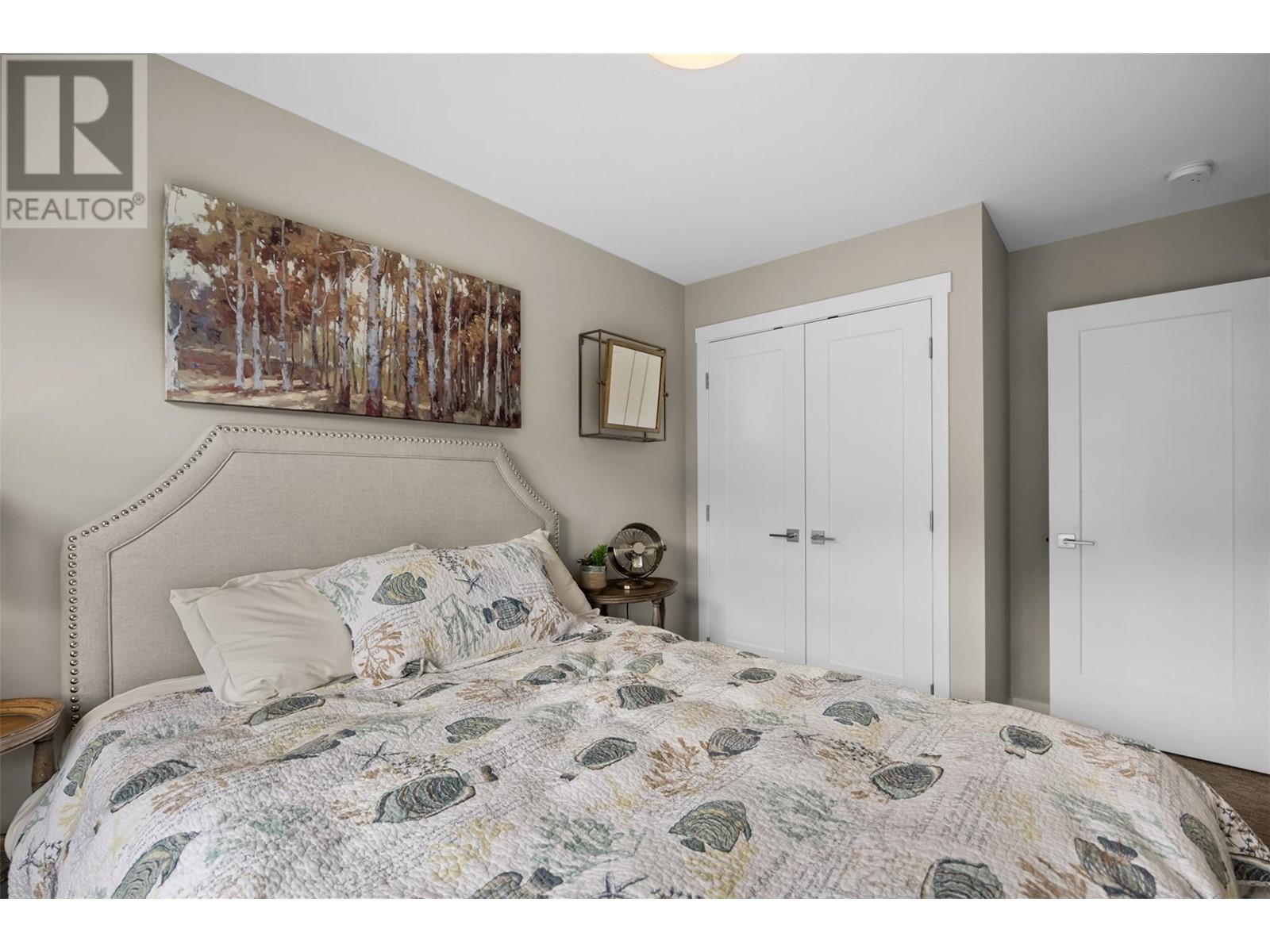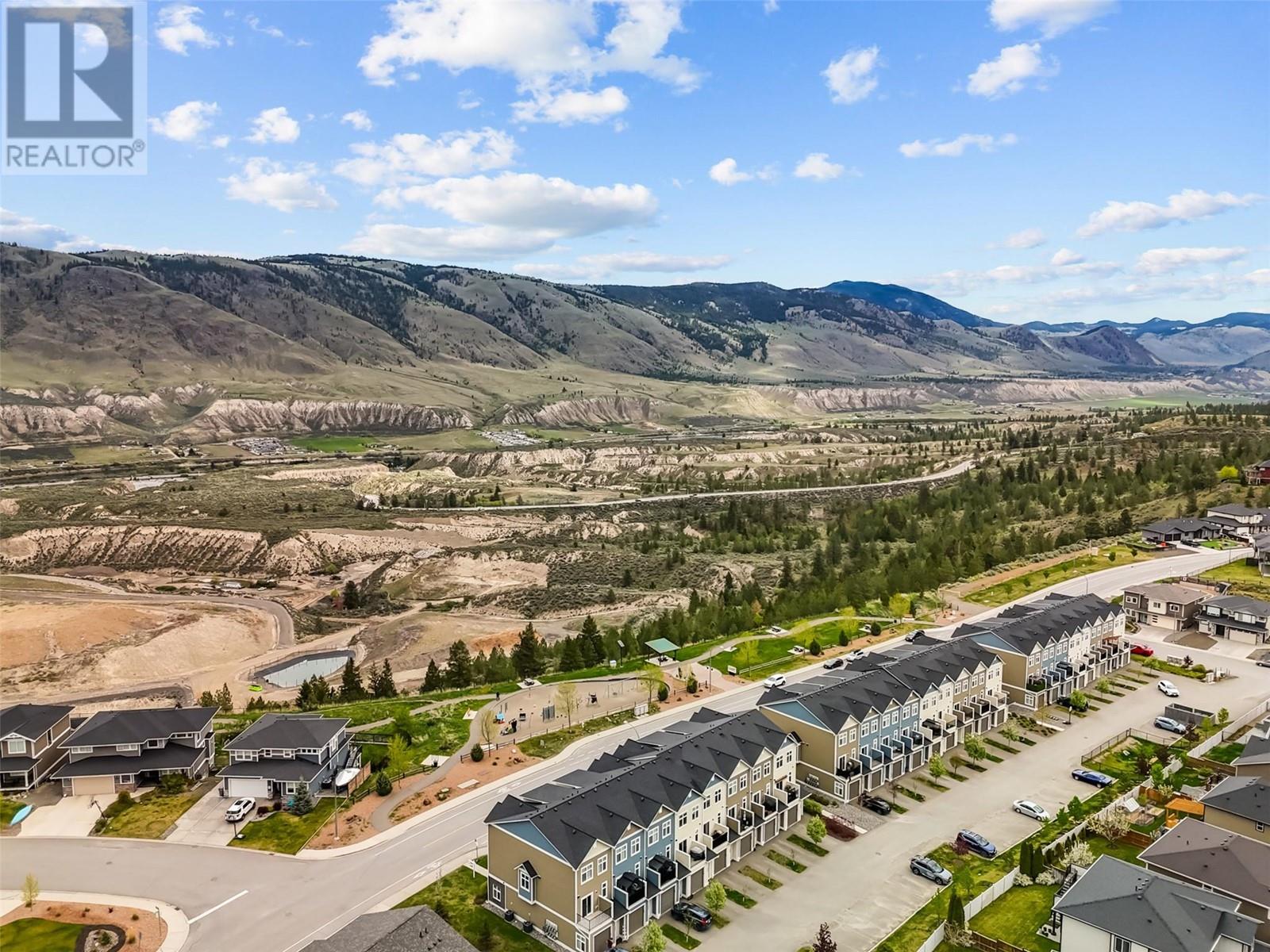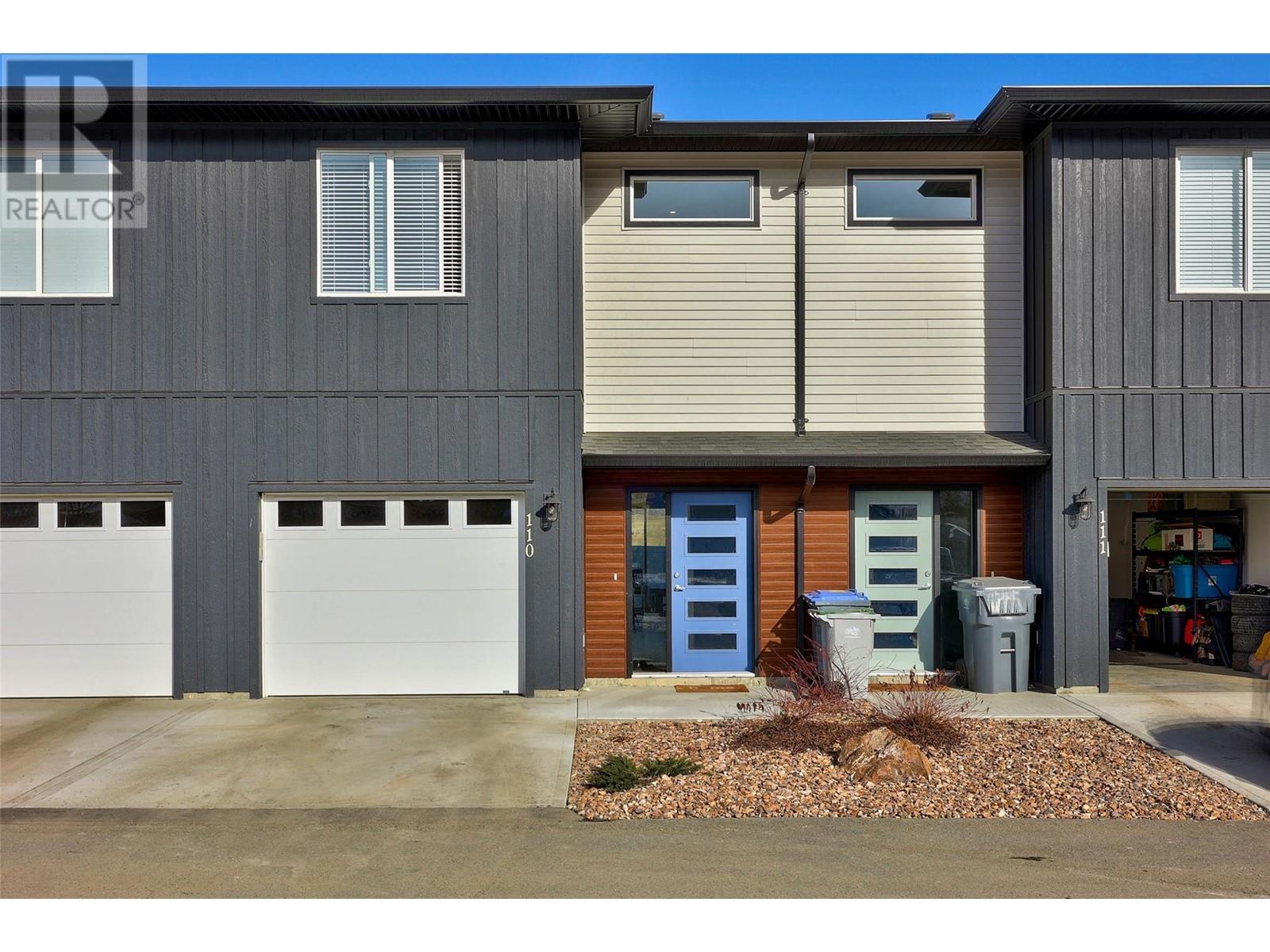
130 COLEBROOK Road Unit# 36, Kamloops
$599,900MLS® 10334107
3 Beds
3 Baths
1110 SqFt

























































