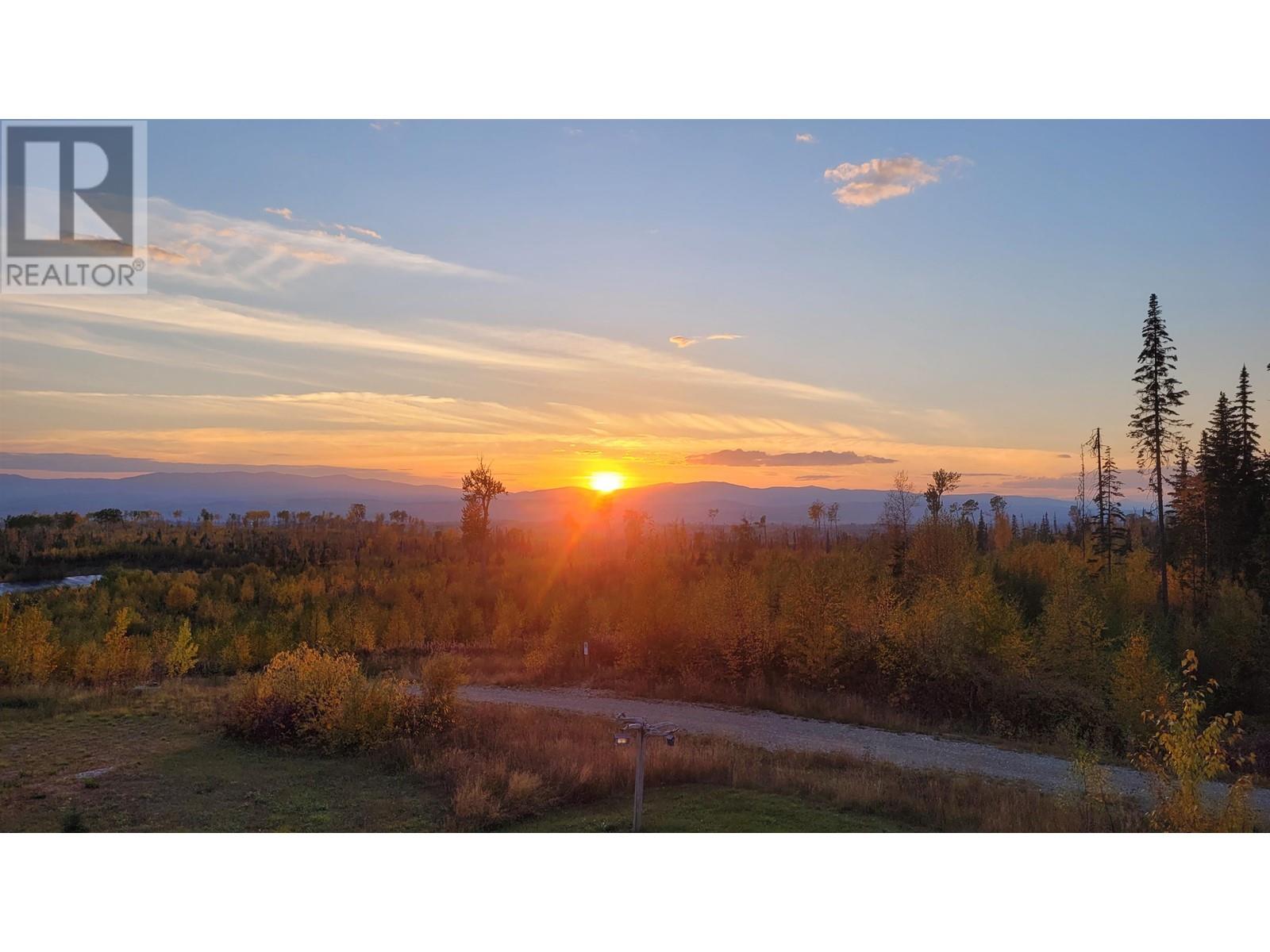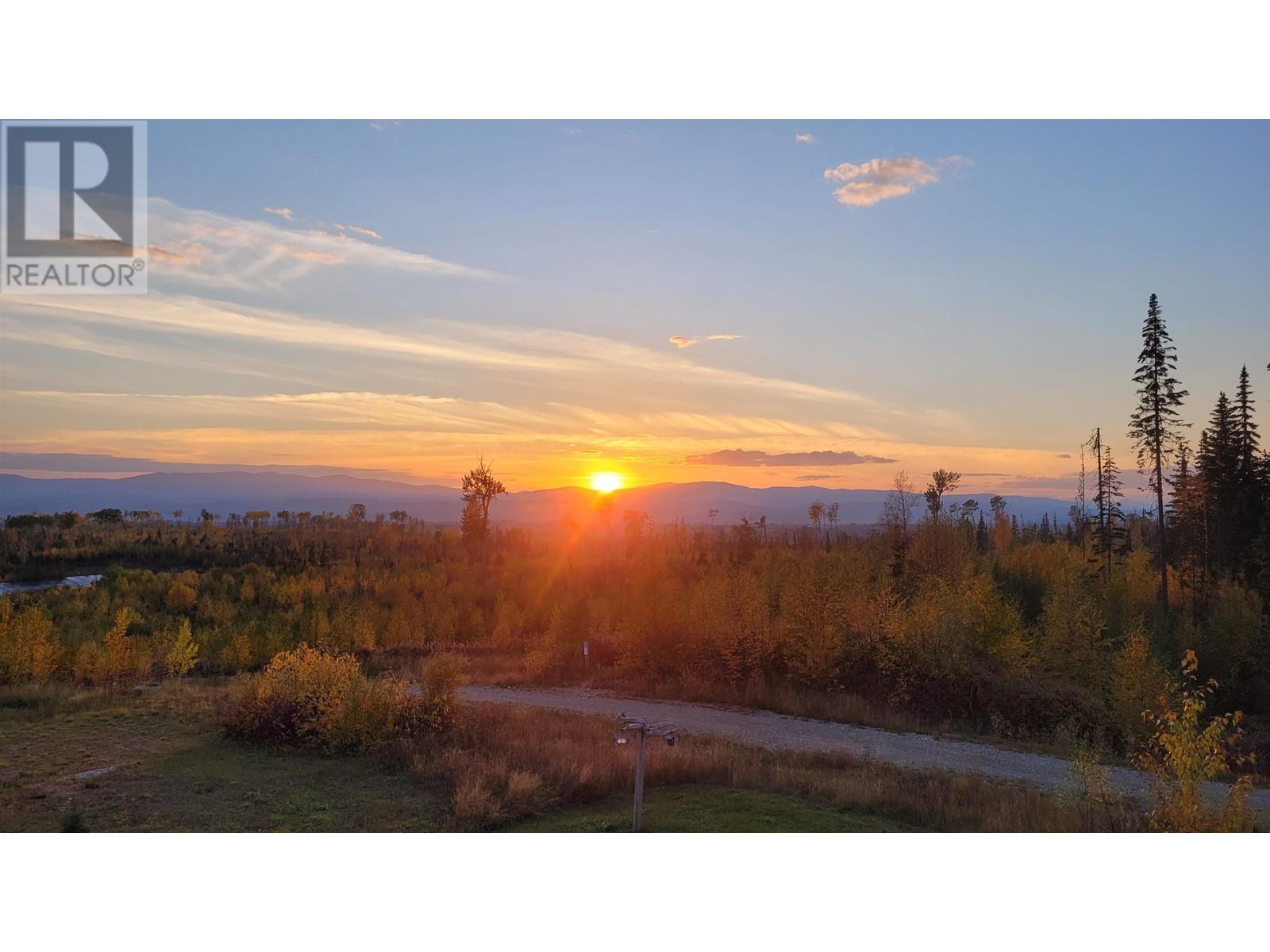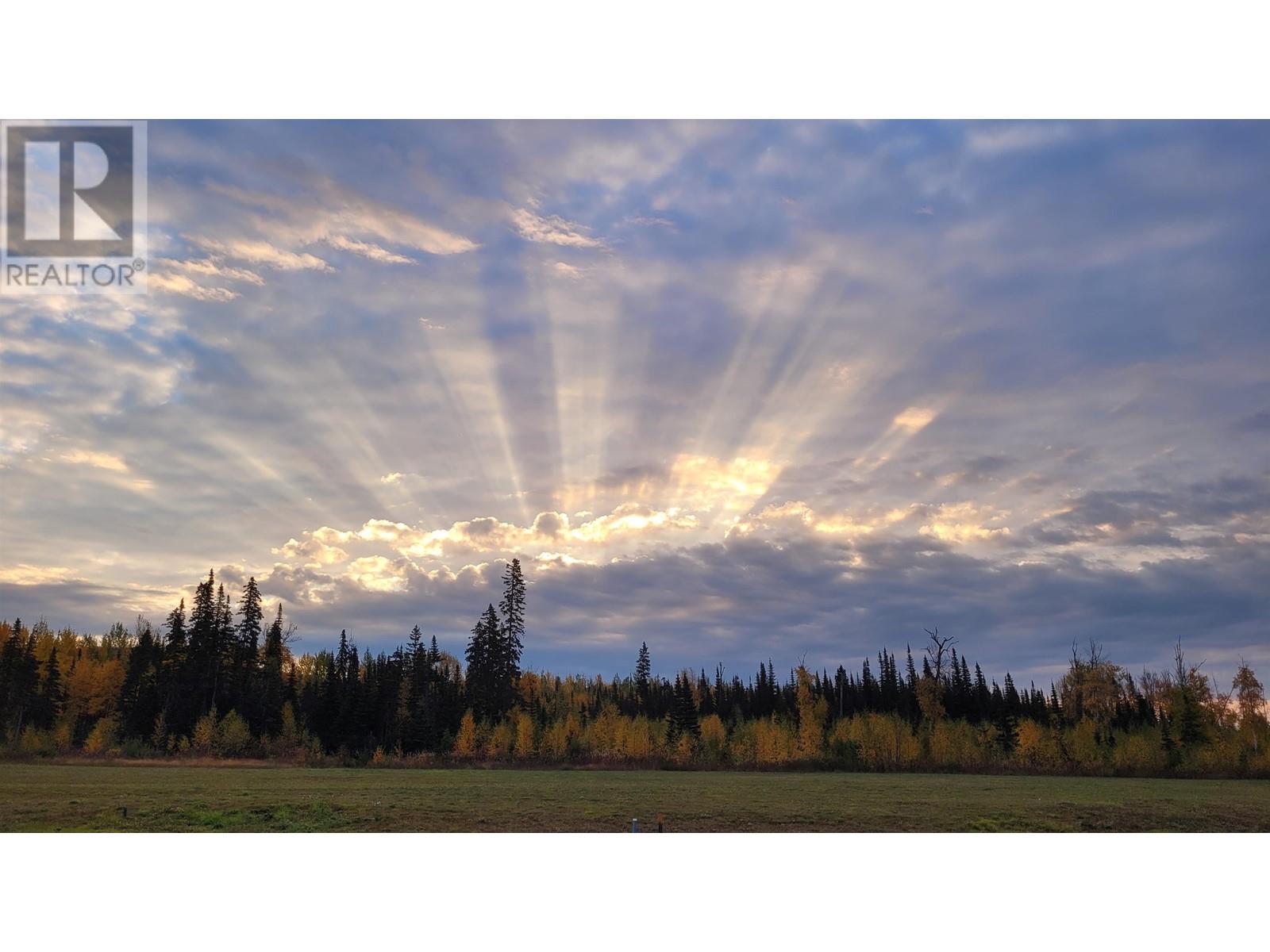
Take a Virtual Tour with our 3D walkthrough! This generously proportioned home boasts a well-thought-out split floor plan, offering privacy and convenience for families seeking distinct living areas. The primary bedroom with a full ensuite is nestled on the top floor alongside two additional bedrooms, while two more bedrooms are situated on the main and lower levels. The heart of this residence lies in its traditional kitchen, dining, and living spaces. A workshop and W/D laundry facilities are conveniently located on the lowest floor, along with ample storage solutions both above the staircase and in the lower portion of the house, ensuring you'll never be short on space. Enjoy the cozy ambiance of 3 fireplaces scattered throughout the home, perfect for chilly evenings. Recent upgrades including a new roof, added insulation 2023 and a new H20 tank in 2021 provide peace of mind and enhanced efficiency. RV storage located in the back for winter. Conveniently situated close to a ski hill, golf course, school, and all the amenities of Rossland, this home is nestled on a tranquil, low-traffic street. With mature landscaping, decks for outdoor enjoyment, and a double carport, this property offers everything your family needs to thrive for years to come. Experience the full charm of this home with our immersive 3D tour! (id:44056)


