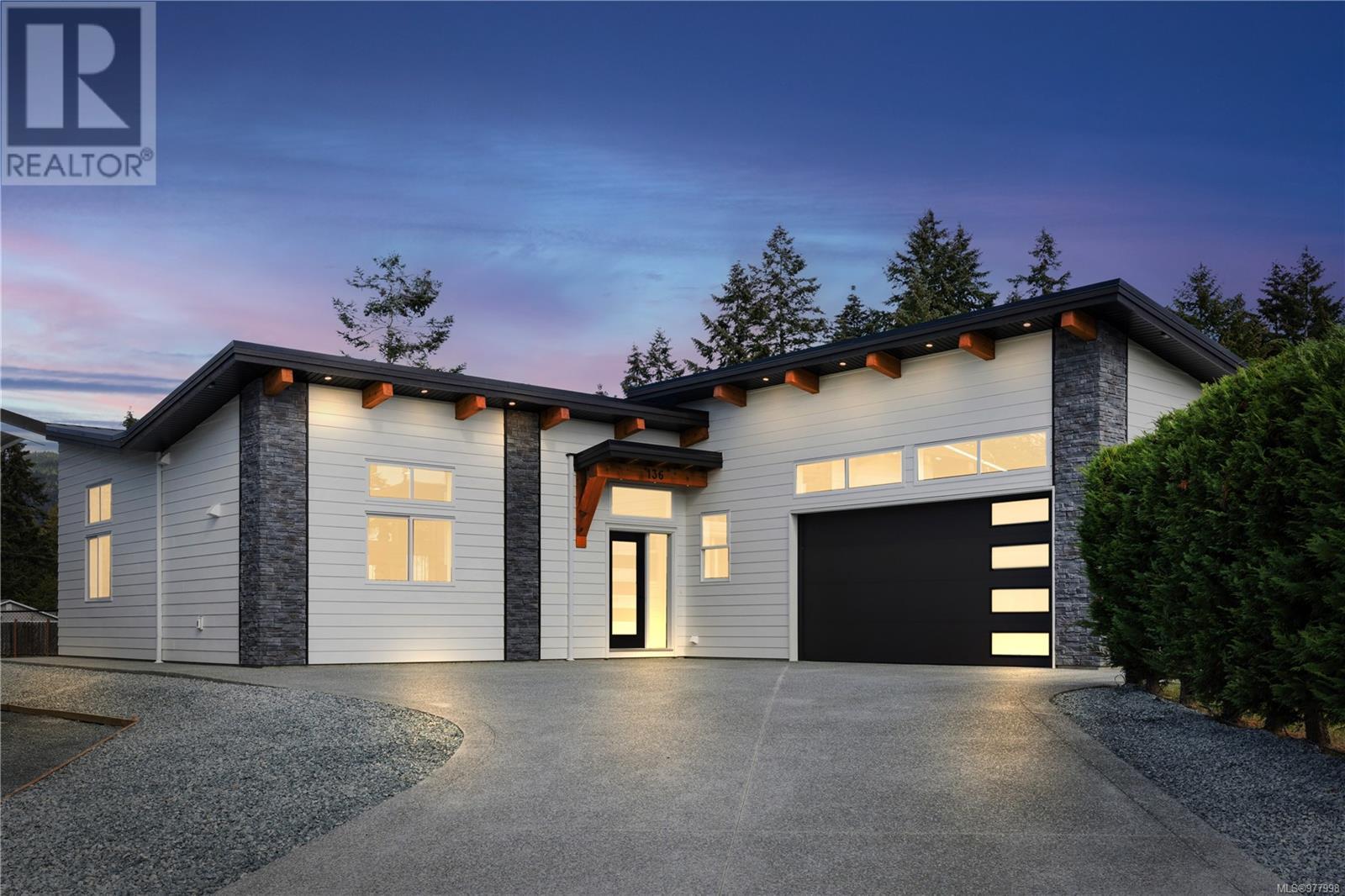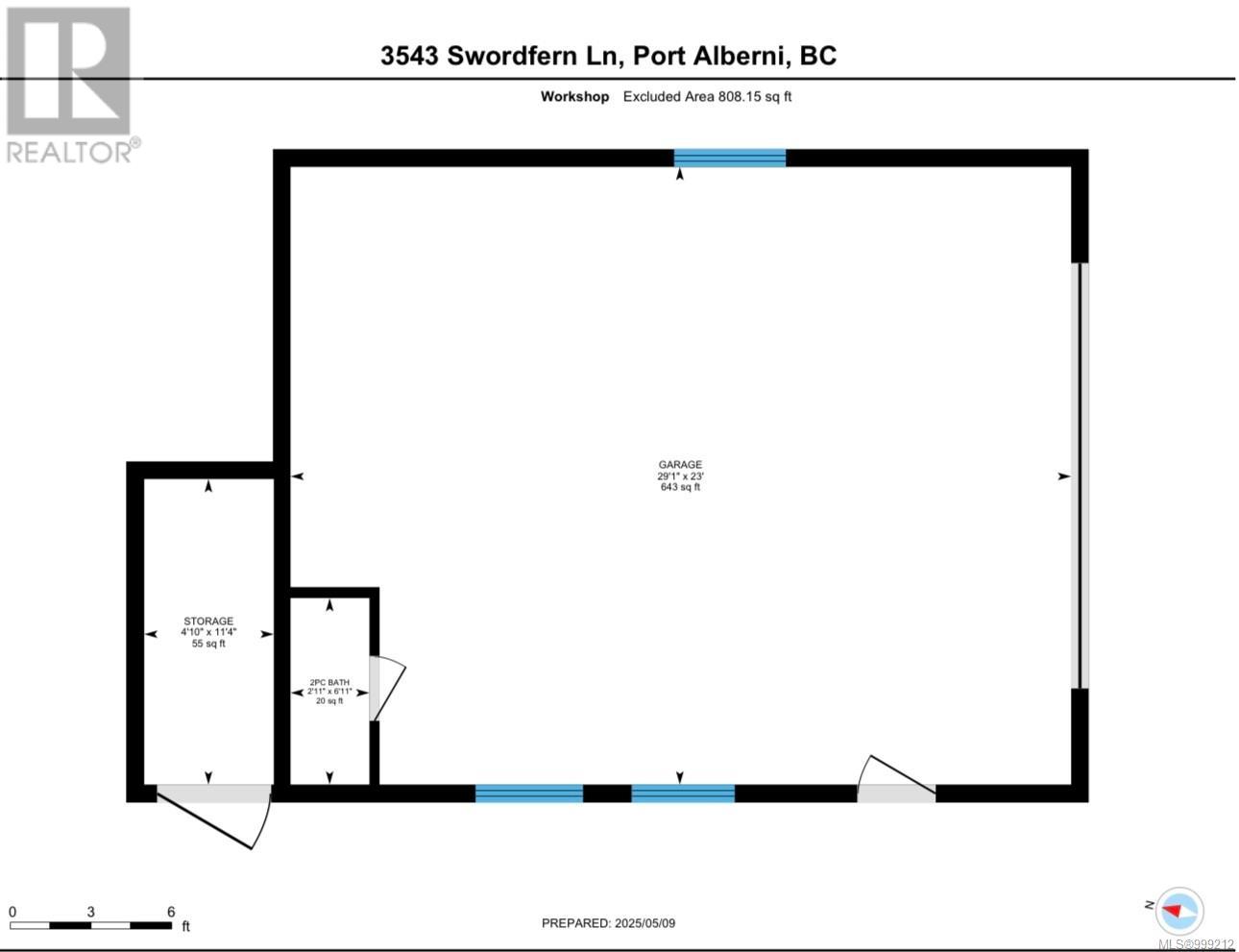
136 4065 McBride St, Port Alberni
$822,800MLS® 977998
3 Beds
2 Baths
1585 SqFt







































