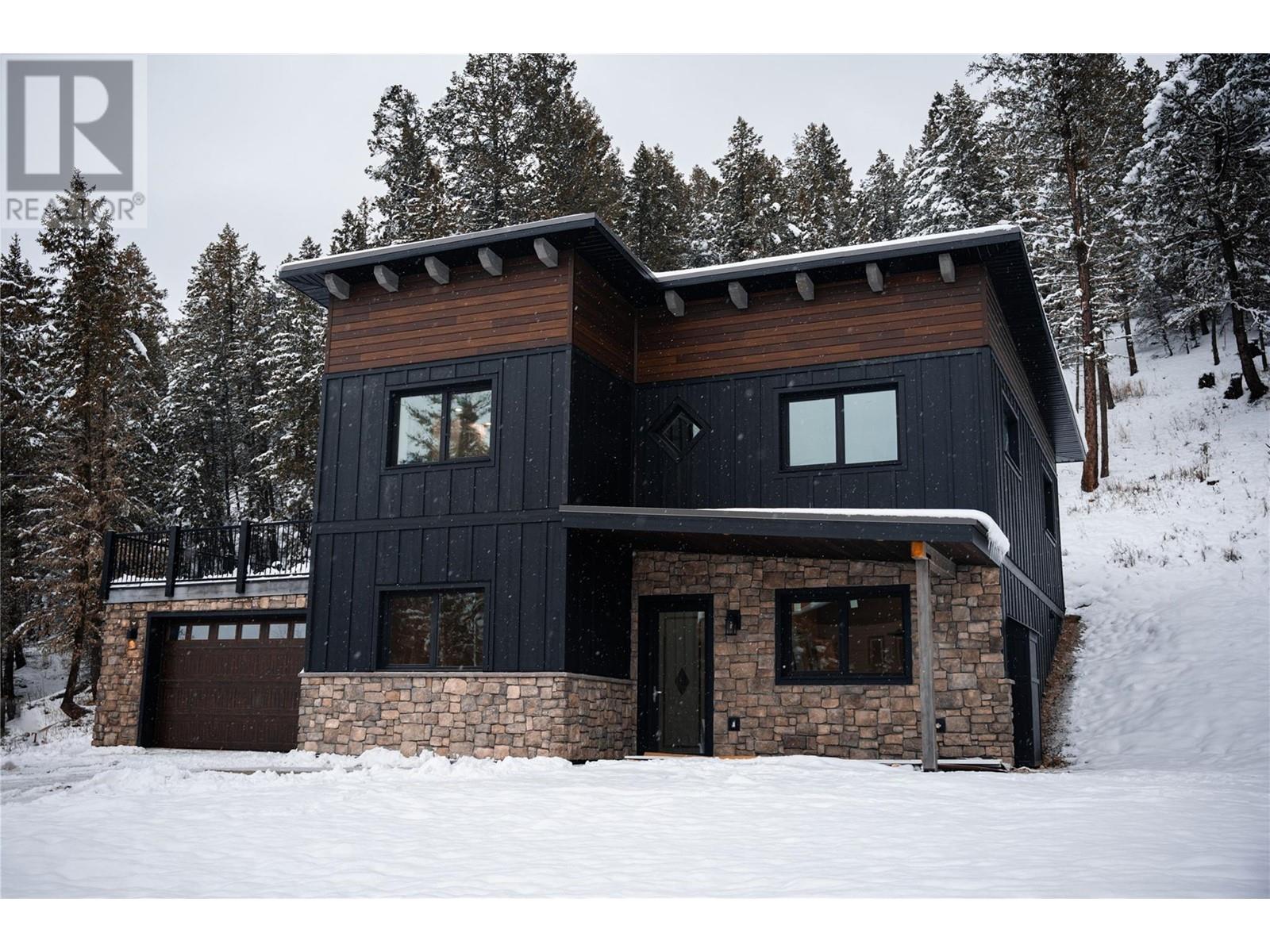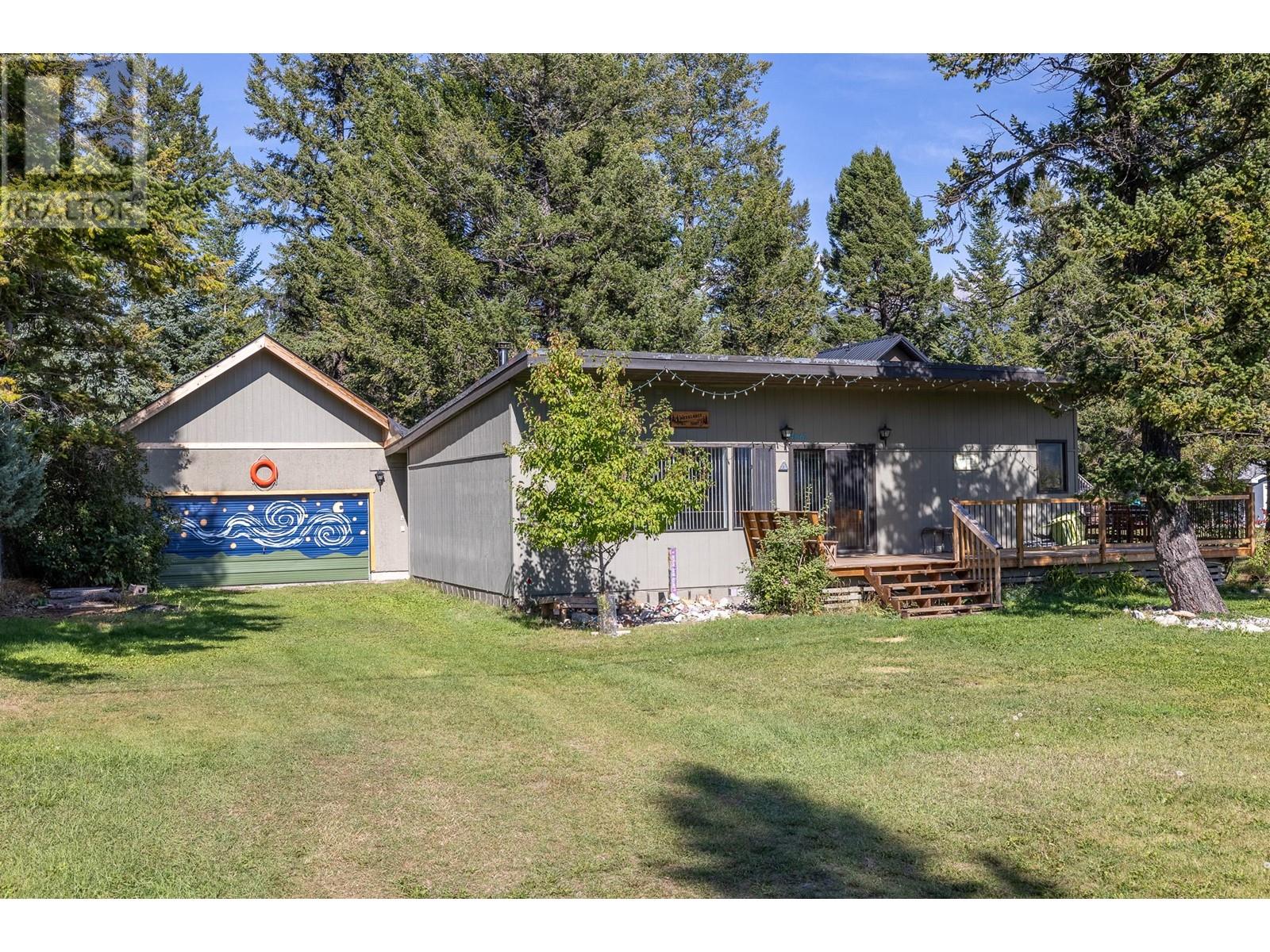
4834 MOUNTAIN VIEW Drive, Fairmont Hot Springs
$949,000MLS® 10326731
4 Beds
4 Baths
2270 SqFt












































