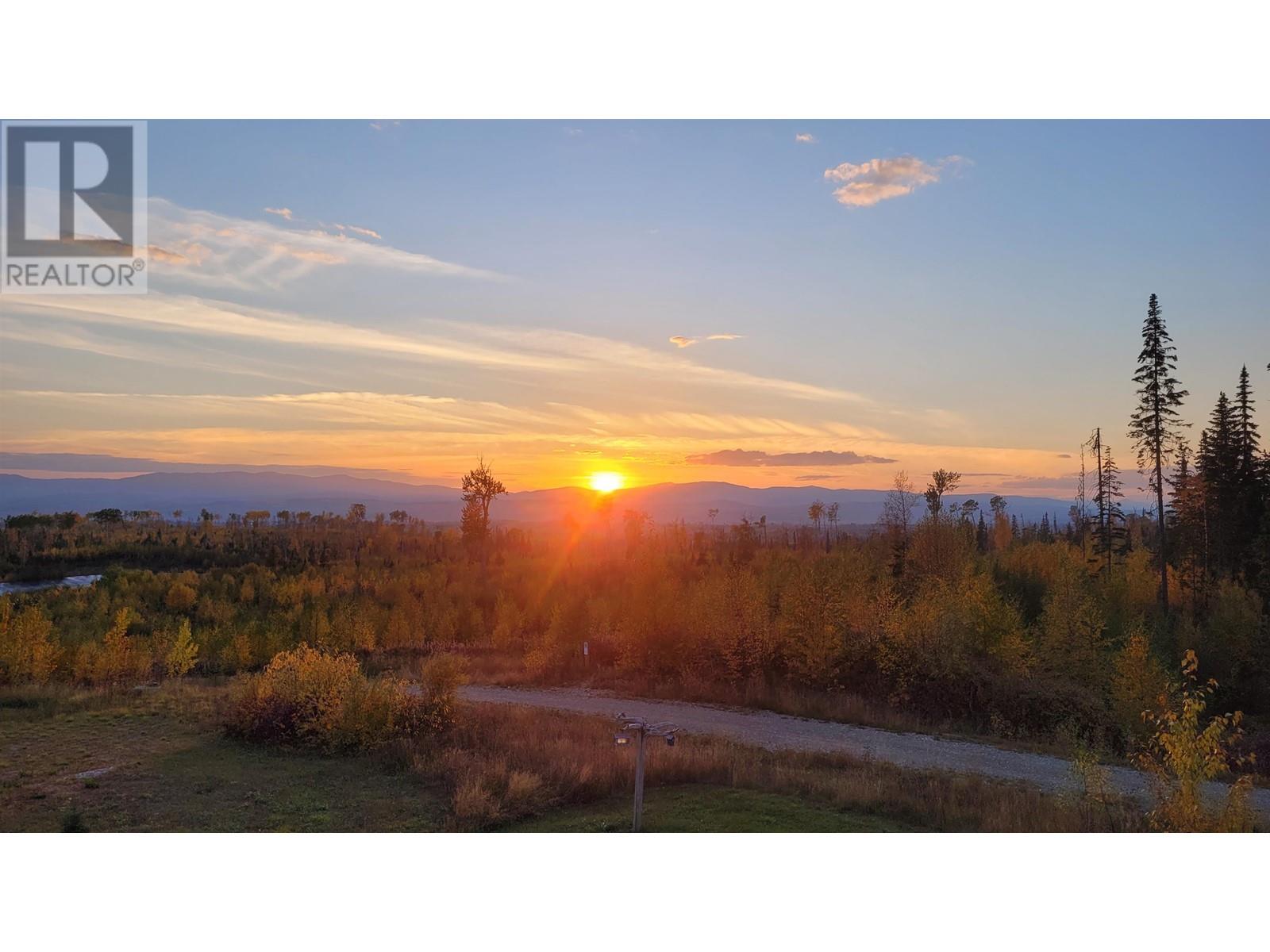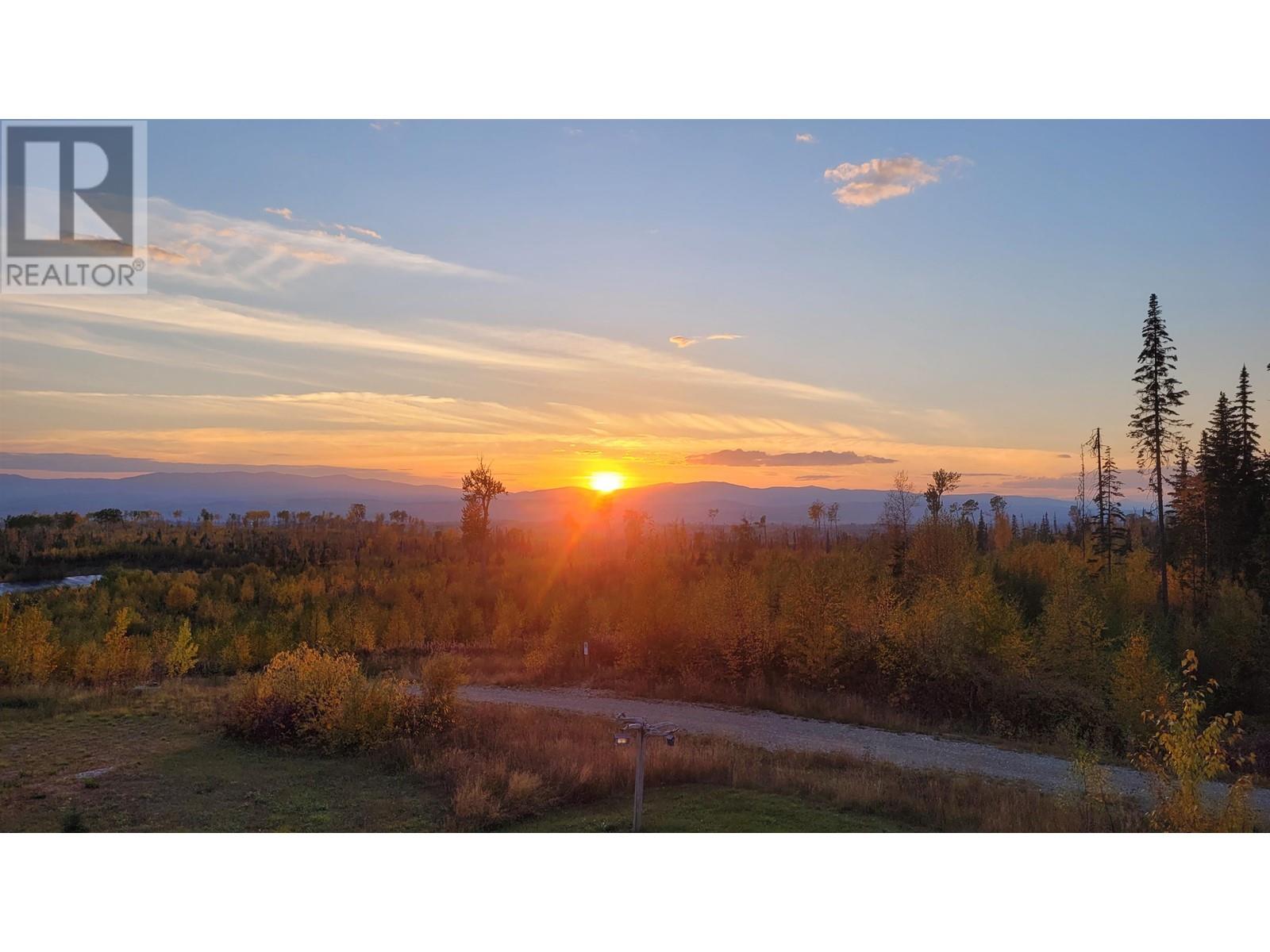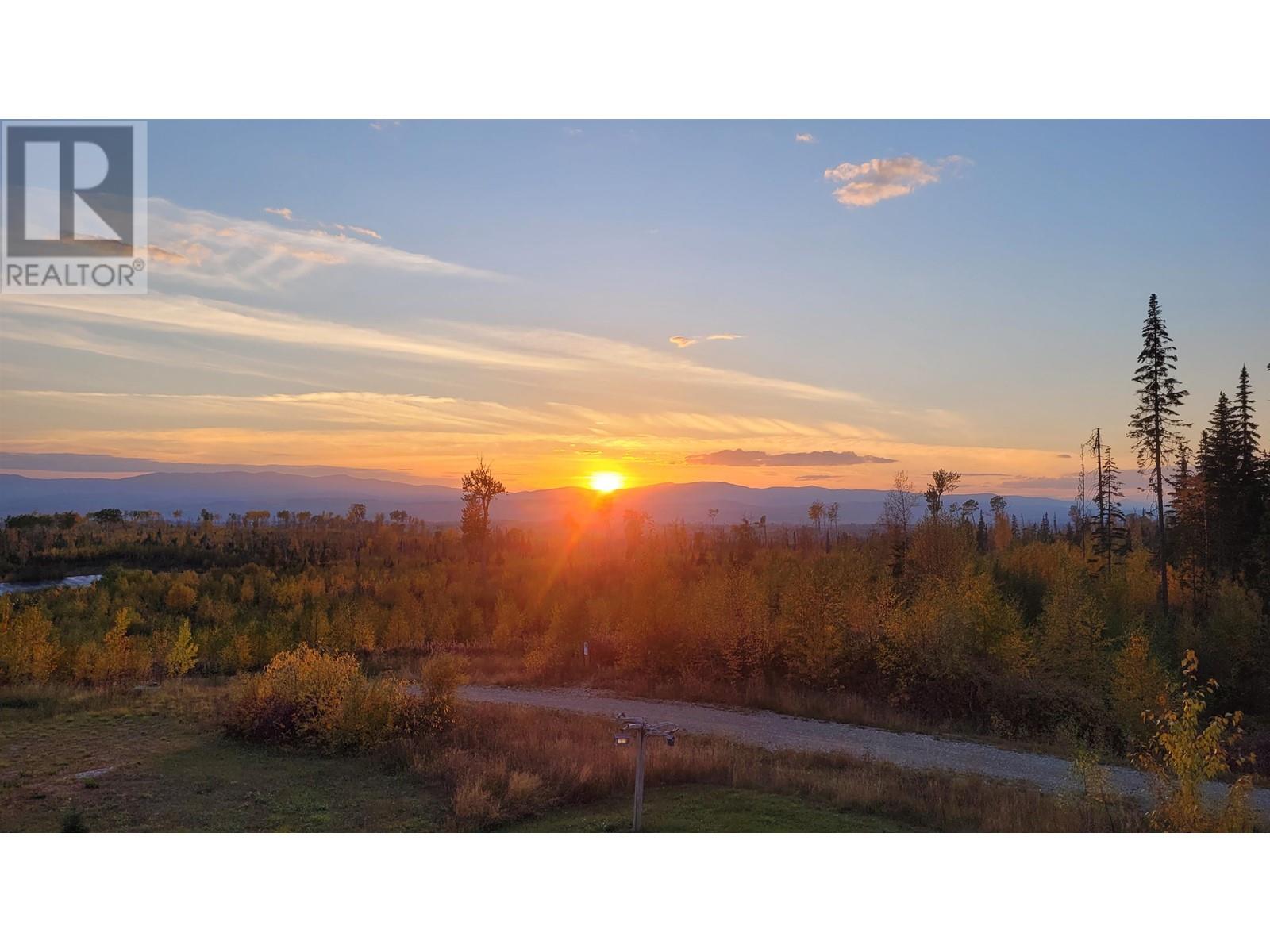
1651 Sqft 3 Bdrm, 2 Bath RANCHER plus 376 Sqft, 4th BONUS-BEDROOM above the garage offers spacious 2027 Sqft in CEDAR RIDGE. This Bright & Open floor plan with Living Rm, Dining Rm & Kitchen has natural skylights, large windows, full Stone Gas Fireplace & tray ceiling in living rm and Master bdrm. Additional features include slate finish appliances, gas range, corner walk-in pantry, wine fridge in the eating island & functional computer desk. Master bdrm hosts large walk-in closet, organizers & spacious ensuite, heated floors plus o/s tiled shower. 2 additional well-sized bdrms & 4Pc bath are on the main level. Upper level has a large Bonus Rm perfect as Family Rm or extra bdrm. Enjoy a fully fenced & landscaped yard, with a patio under a covered pergola, gas BBQ hookup, & an irrigation system. Other features include a heat pump, heated 24x20.5 garage, large crawl space access, 10x10 garden shed & RV parking & 200 amp service. All measurements approx, please verify if important. (id:44056)


