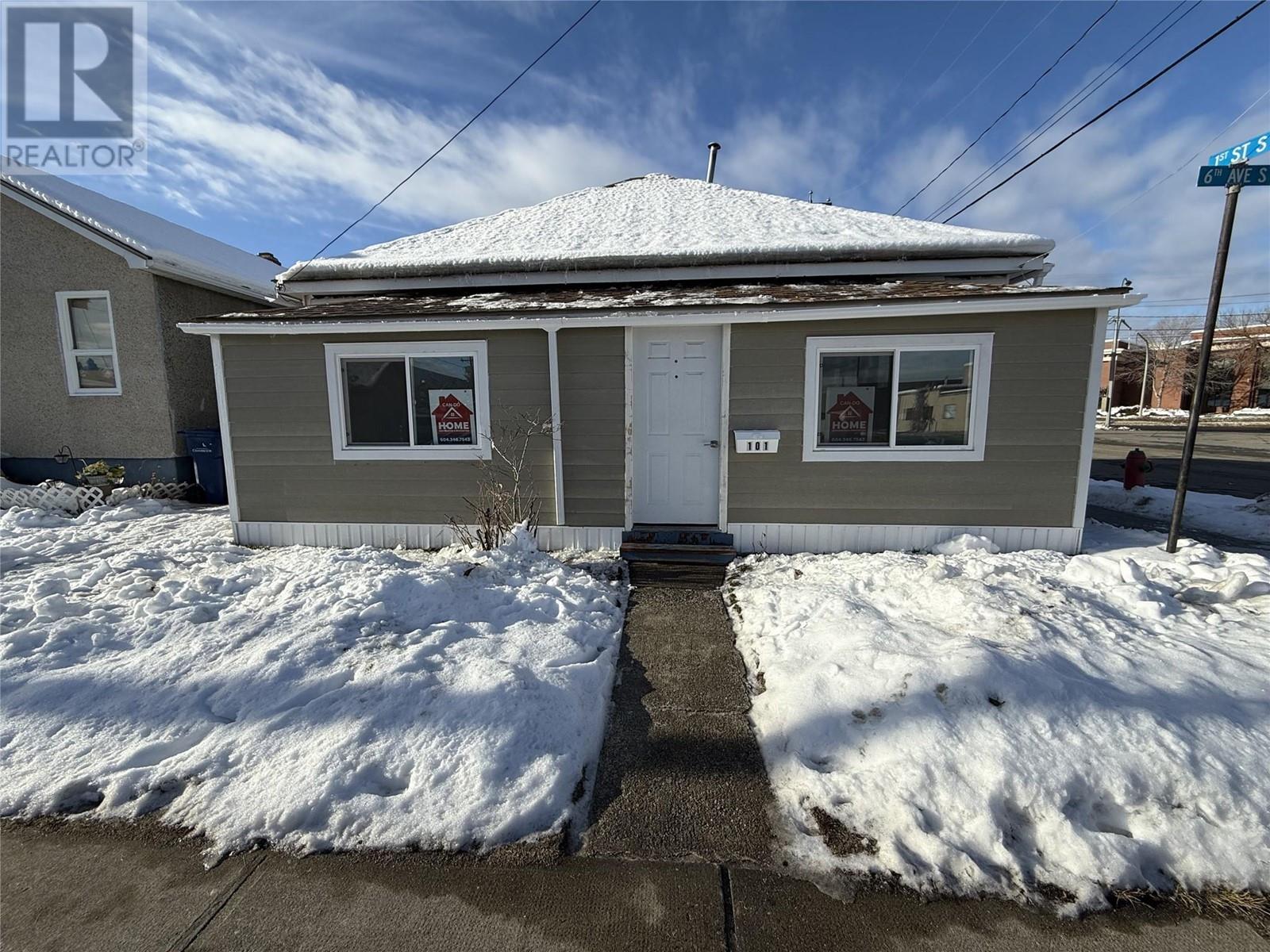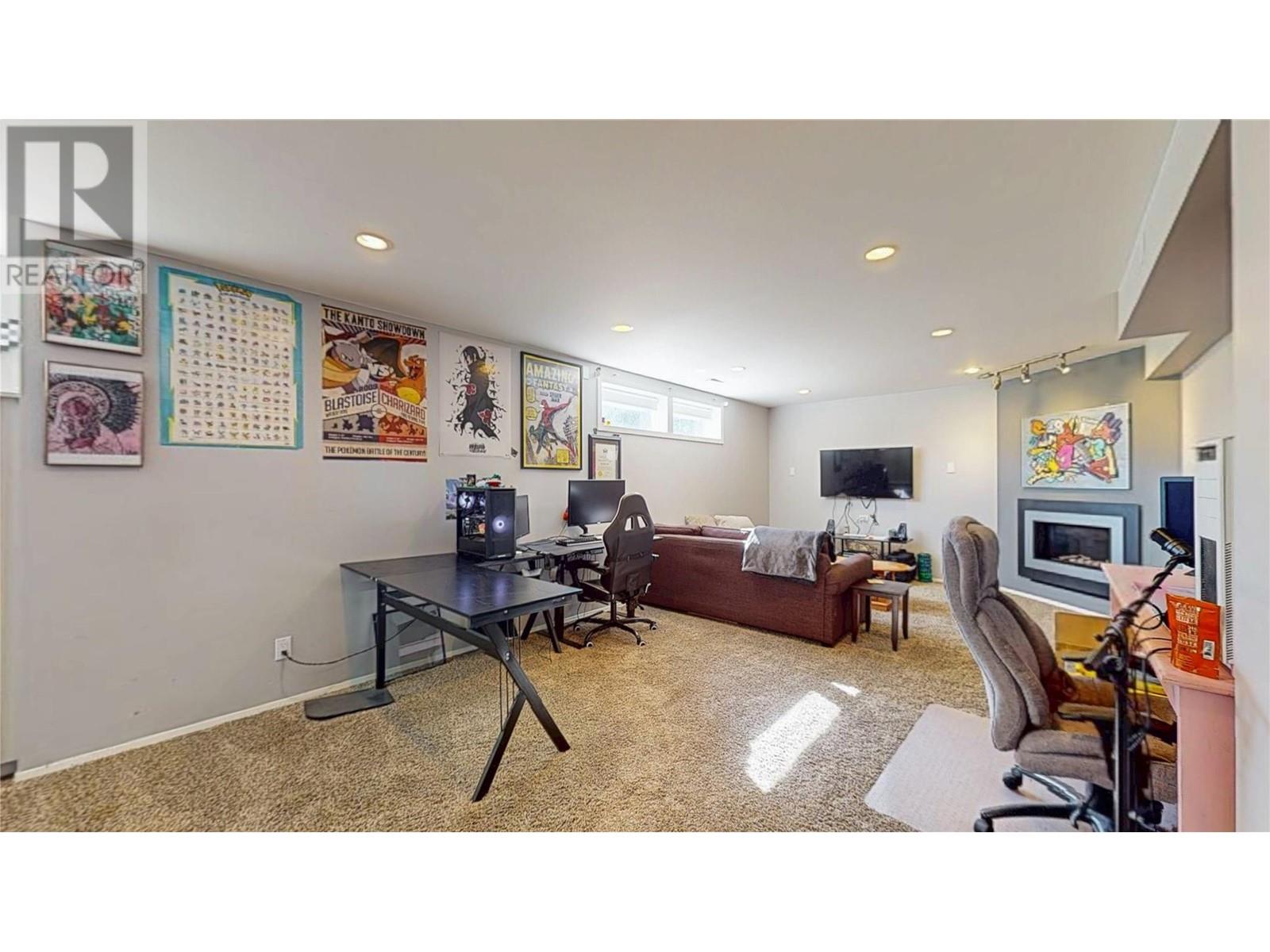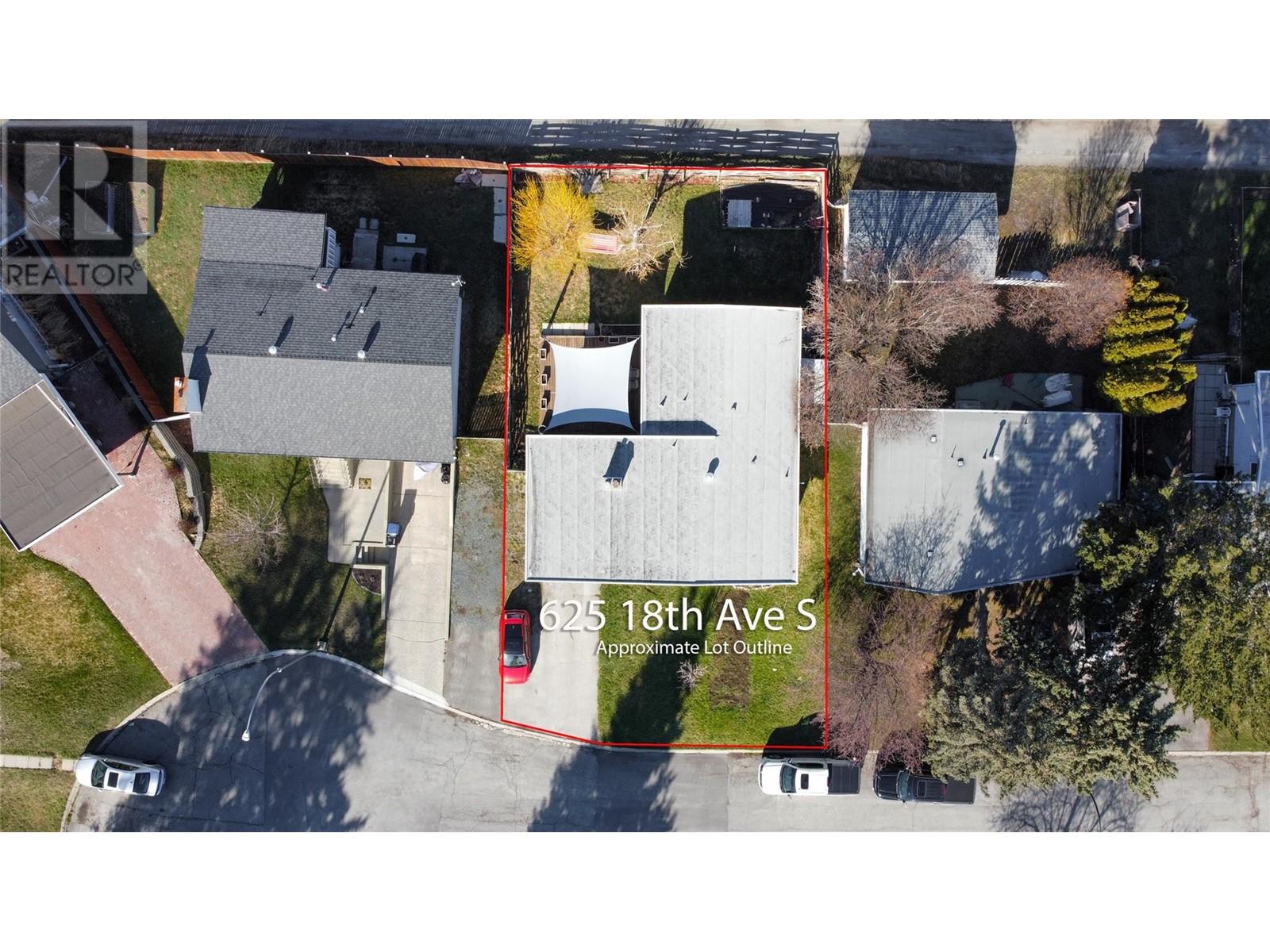
101 6TH Avenue S, Cranbrook
$419,900MLS® 10330121
2 Beds
1 Baths
842 SqFt

































