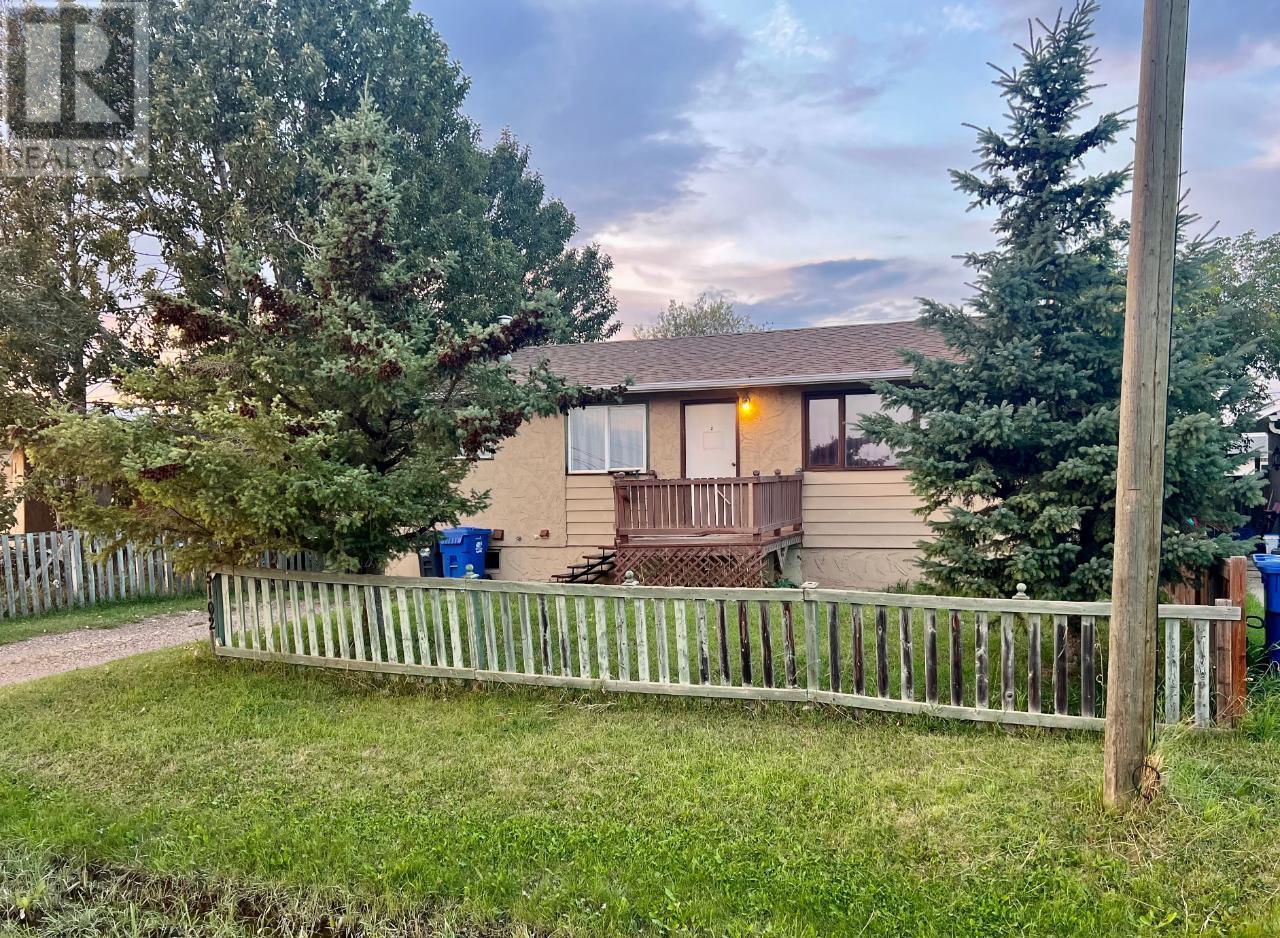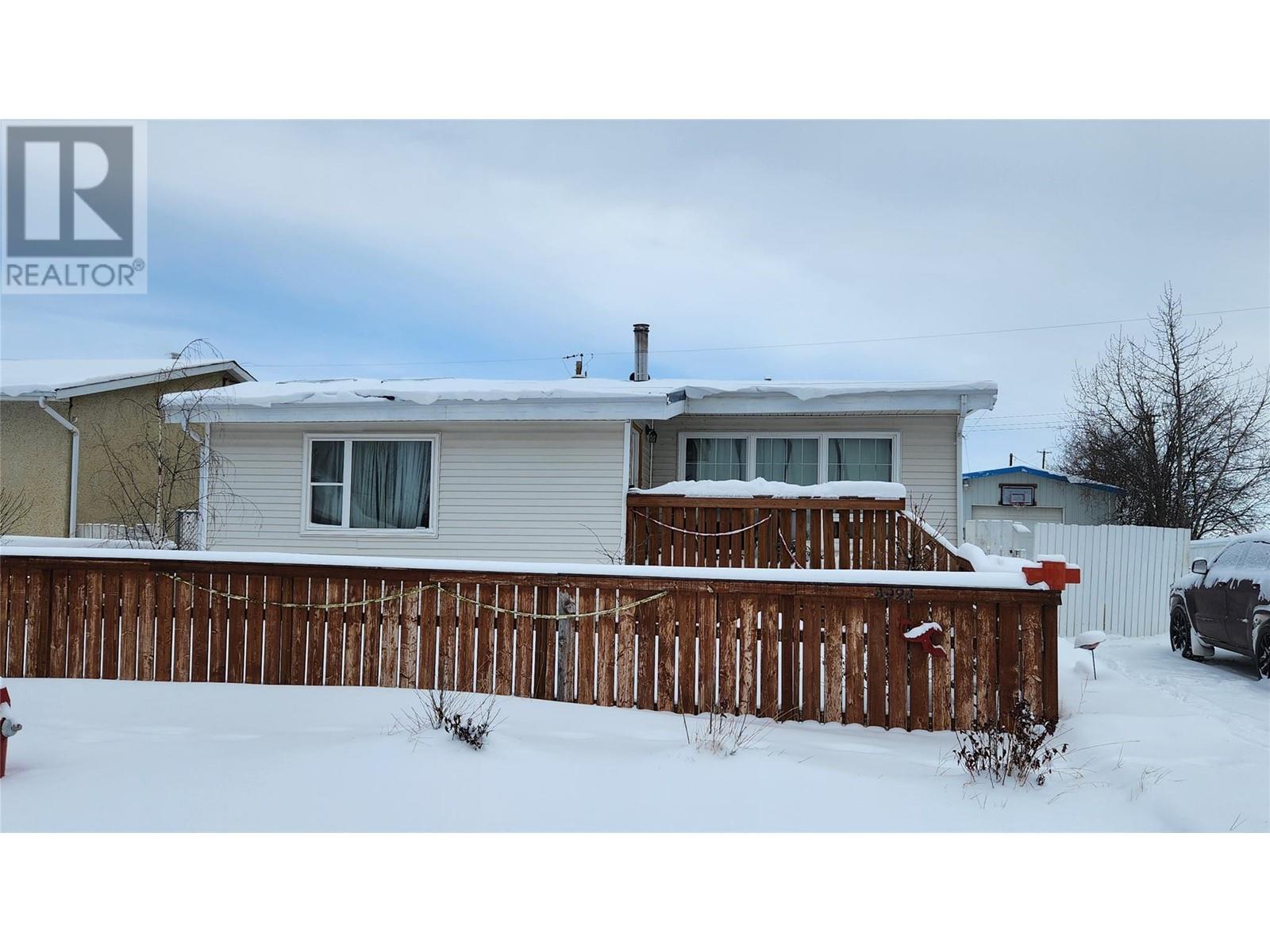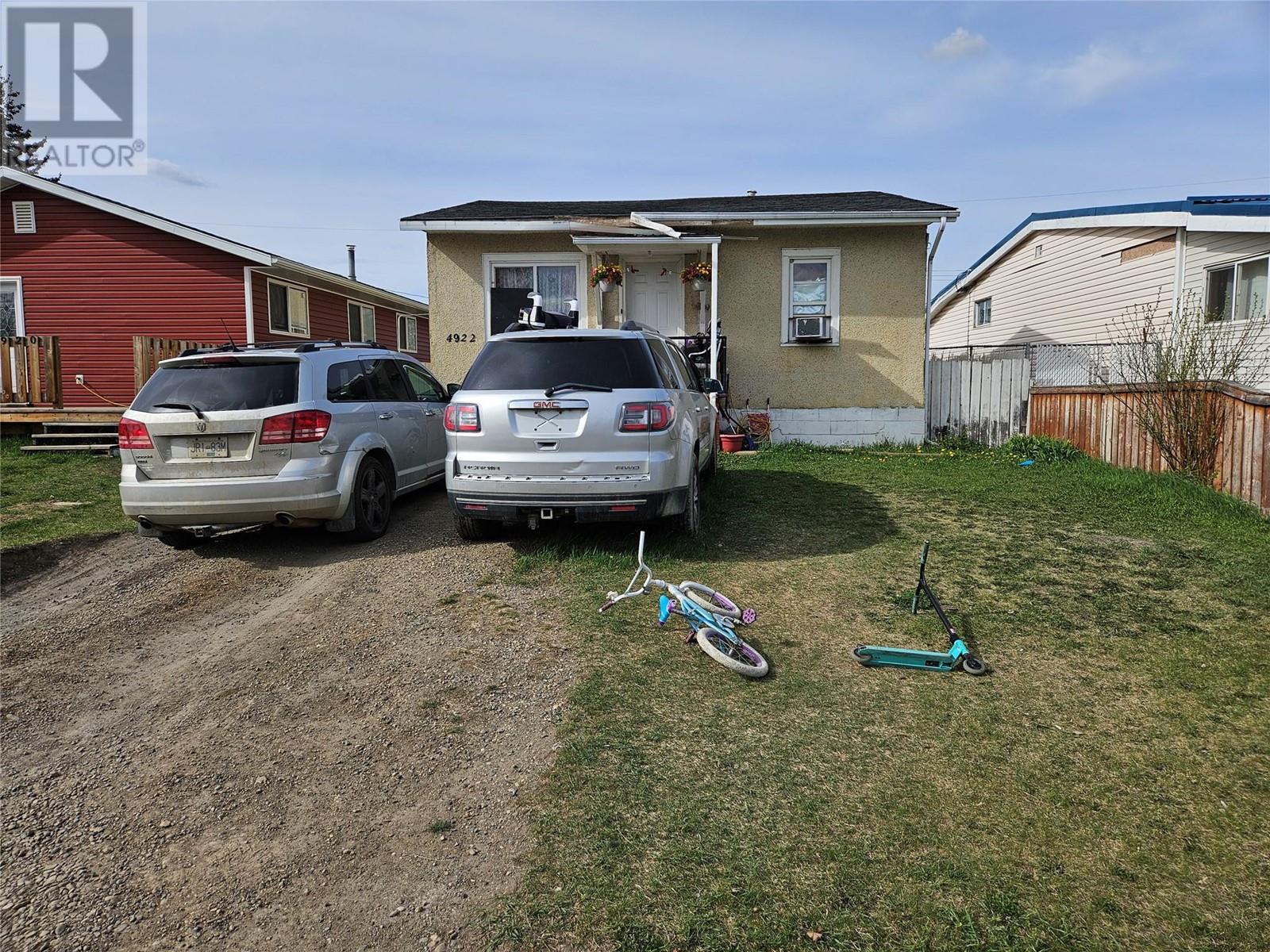
5102 51 Avenue, Pouce Coupe
$169,900MLS® 201012
3 Beds
1 Baths
1733 SqFt


